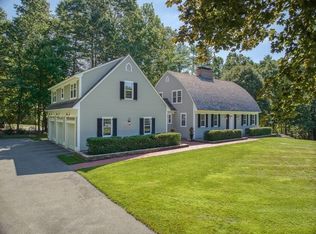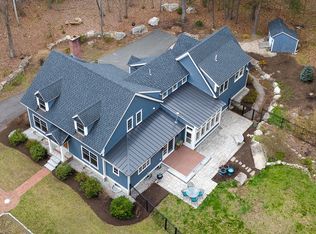Original Beacon Hill gas lanterns & a circular drive welcome visitors to this meticulously maintained compound. Over 5 tranquil acres are home to this custom contemporary surrounded by breathtaking landscape & joined by a separate 2200 sq ft studio offering endless possibilities for home business & family. As natural light streams through huge windows, discerning buyers will note the unique architectural details & quality craftsmanship. The sun-drenched custom kitchen featuring gas cooking, Subzero & concrete counters masterfully blends design & function. Indulge & delight your senses in the exquisitely designed master suite featuring a spacious dressing room with extensive built-ins & sumptuous master spa bath with jetted tub & river rock floor shower - an unforgettable retreat. The spacious finished walk-out lower level boasts a fully equipped kitchen & full bath - ideal for guest, aupair or in-law. Recent roof, windows & too many upgrades to list. A rare opportunity!
This property is off market, which means it's not currently listed for sale or rent on Zillow. This may be different from what's available on other websites or public sources.

