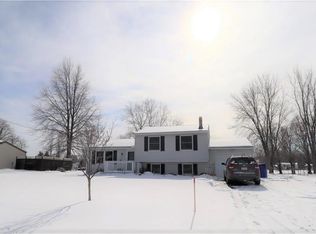Welcome Home! Well maintained, bright and offering open floor plan. Spacious living and dinging room, Kitchen offers loads of cabinet space and breakfast bar. All bedrooms are spacious with plentiful closet space. Master bedroom with large walk in closet. Finished basement with wall to wall carpeting, laundry room and crawl space. Radiant landscaped yard with shed, peach tree, and play set. Less than 2 miles from grocery store, coffee shops, restaurants and less than 10 min to 490 and 531.
This property is off market, which means it's not currently listed for sale or rent on Zillow. This may be different from what's available on other websites or public sources.
