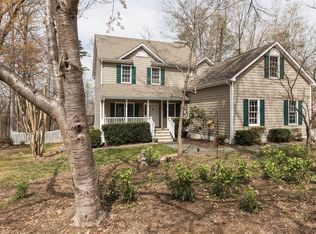Well updated home located minutes from parks, shopping, UNC & Chatham Park. Expertly designed mature landscaping adds privacy. Large transitional spaces make entertaining a breeze. 3 season room is not heated or cooled but has Plexiglas & screen panels so the space can be kept at a comfortable temperature. Storage options in the single car garage & the garden shed. Much of interior freshly painted, exterior freshly painted, updated windows, HVAC unit installed less than 2 years ago, new gutters in 2014.
This property is off market, which means it's not currently listed for sale or rent on Zillow. This may be different from what's available on other websites or public sources.
