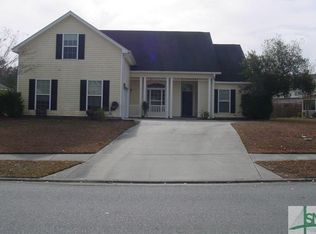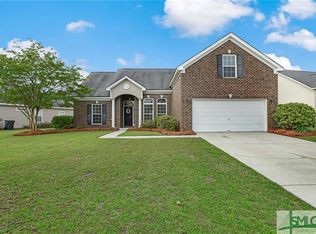Sold for $400,000 on 06/18/25
$400,000
303 Stonebridge Circle, Savannah, GA 31419
4beds
2,665sqft
Single Family Residence
Built in 2003
0.38 Acres Lot
$403,900 Zestimate®
$150/sqft
$2,664 Estimated rent
Home value
$403,900
$380,000 - $432,000
$2,664/mo
Zestimate® history
Loading...
Owner options
Explore your selling options
What's special
Welcome home to this executive residence nestled on a large corner lot in the lovely Stonebridge community! With serene lagoon views & lush greenery surrounding the property, this 4 bed, 3 bath home offers a perfect blend of elegance & thoughtful design. Step inside to a spacious open floor plan highlighted by soaring ceilings & abudant natural light complimented by the cozy fireplace & custom built-ins. The gourmet kitchen offers high-end cabinetry, sleek granite counters, separate pantry, and stainless appliances. Enjoy the convenience of dual master suites, one on each level! The main-level suite offers private entry from the garage & luxurious ensuite bath w/ walk-in tiled shower. Upstairs, the second master suite boasts a large walk-in closet & ensuite bath w/ soaking tub & walk-in shower. More highlights include an office with charming French doors, screened-in patio overlooking the peaceful lagoon & manicured backyard, and a huge oversized driveway! Schedule your showing today!
Zillow last checked: 8 hours ago
Listing updated: July 10, 2025 at 11:59am
Listed by:
Kristin Brown 912-844-2579,
Keller Williams Coastal Area P
Bought with:
Jacob R. Strobel, 438568
Keller Williams Coastal Area P
Kristin Brown, 301485
Keller Williams Coastal Area P
Source: Hive MLS,MLS#: SA331192 Originating MLS: Savannah Multi-List Corporation
Originating MLS: Savannah Multi-List Corporation
Facts & features
Interior
Bedrooms & bathrooms
- Bedrooms: 4
- Bathrooms: 3
- Full bathrooms: 3
Heating
- Central, Electric
Cooling
- Central Air, Electric
Appliances
- Included: Some Gas Appliances, Dryer, Dishwasher, Electric Water Heater, Disposal, Microwave, Oven, Range, Refrigerator
- Laundry: Laundry Room, Washer Hookup, Dryer Hookup
Features
- Breakfast Bar, Built-in Features, Entrance Foyer, Garden Tub/Roman Tub, High Ceilings, Separate Shower, Upper Level Primary, Vaulted Ceiling(s)
- Number of fireplaces: 1
- Fireplace features: Great Room, Wood Burning Stove
Interior area
- Total interior livable area: 2,665 sqft
Property
Parking
- Total spaces: 1
- Parking features: Attached
- Garage spaces: 1
Features
- Patio & porch: Porch, Screened
- Pool features: Community
- Has view: Yes
- View description: Lagoon
- Has water view: Yes
- Water view: Lagoon
- Waterfront features: Lagoon
Lot
- Size: 0.38 Acres
- Features: Corner Lot, Sprinkler System
Details
- Parcel number: 11008D02001
- Special conditions: Standard
Construction
Type & style
- Home type: SingleFamily
- Architectural style: Traditional
- Property subtype: Single Family Residence
Materials
- Brick, Vinyl Siding
- Foundation: Slab
- Roof: Asphalt
Condition
- Year built: 2003
Utilities & green energy
- Sewer: Public Sewer
- Water: Public
- Utilities for property: Cable Available, Underground Utilities
Community & neighborhood
Community
- Community features: Clubhouse, Pool, Fitness Center, Playground, Park, Shopping, Street Lights, Sidewalks, Tennis Court(s), Trails/Paths
Location
- Region: Savannah
- Subdivision: Stonebridge
HOA & financial
HOA
- Has HOA: Yes
- HOA fee: $864 annually
- Association phone: 912-330-8937
Other
Other facts
- Listing agreement: Exclusive Right To Sell
- Listing terms: Cash,Conventional,1031 Exchange,FHA,VA Loan
Price history
| Date | Event | Price |
|---|---|---|
| 6/18/2025 | Sold | $400,000-2.4%$150/sqft |
Source: | ||
| 5/16/2025 | Listed for sale | $409,900+105%$154/sqft |
Source: | ||
| 12/31/2008 | Sold | $200,000-26.2%$75/sqft |
Source: | ||
| 3/11/2008 | Listing removed | $270,900$102/sqft |
Source: ERA #39733 | ||
| 12/7/2007 | Price change | $270,900-1.5%$102/sqft |
Source: ERA #39733 | ||
Public tax history
| Year | Property taxes | Tax assessment |
|---|---|---|
| 2024 | $150 | $136,400 +11.2% |
| 2023 | $150 | $122,680 +9.1% |
| 2022 | $150 | $112,480 +23.9% |
Find assessor info on the county website
Neighborhood: 31419
Nearby schools
GreatSchools rating
- 3/10Gould Elementary SchoolGrades: PK-5Distance: 2.5 mi
- 4/10West Chatham Middle SchoolGrades: 6-8Distance: 4.3 mi
- 5/10New Hampstead High SchoolGrades: 9-12Distance: 6 mi
Schools provided by the listing agent
- Elementary: Gould
- Middle: Savannah
- High: New Hampstead
Source: Hive MLS. This data may not be complete. We recommend contacting the local school district to confirm school assignments for this home.

Get pre-qualified for a loan
At Zillow Home Loans, we can pre-qualify you in as little as 5 minutes with no impact to your credit score.An equal housing lender. NMLS #10287.
Sell for more on Zillow
Get a free Zillow Showcase℠ listing and you could sell for .
$403,900
2% more+ $8,078
With Zillow Showcase(estimated)
$411,978
