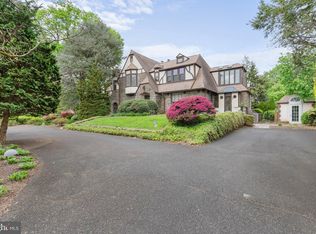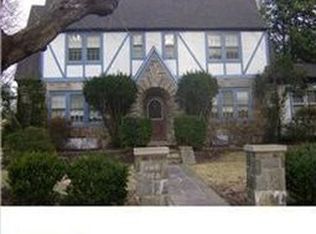Sold for $600,000 on 04/15/24
$600,000
303 Sterling Rd, Elkins Park, PA 19027
4beds
2,477sqft
Single Family Residence
Built in 1953
10,500 Square Feet Lot
$545,500 Zestimate®
$242/sqft
$3,800 Estimated rent
Home value
$545,500
$485,000 - $611,000
$3,800/mo
Zestimate® history
Loading...
Owner options
Explore your selling options
What's special
Welcome to this deceptively large mid-century stone & brick Colonial in the heart of Elkins Park! Located on a quiet, lightly traveled side street, one can easily walk everywhere for evening or morning strolls with sidewalks throughout the community. Outside, the property provides numerous options for gardening from perennial beds surrounding the front entry to the raised vegetable garden beds in the rear yard. The rear yard is fully fenced including a large portion of the rear driveway and the 2-car garage area. A covered rear porch is hidden behind the garage, providing a great space to enjoy three seasons of outdoor entertaining. There is a drip irrigation system installed for the various beds & even a rain barrel system to collect water from the rear porch roof. A small storage shed is located at the end of the driveway. Loved by the current owners for the past 10 years, so many enhancements were made during their ownership. The boiler was just replaced in December of 2023 by SILA and provides 3 zones for heating and a warranty to the buyers through 10/28. The air conditioning system was replaced in 2018 as was the hot water heater. All four of the thermostats were upgraded to be WiFi enabled (3 NEST and 1 Honeywell). A generator hook-up, sub-panel & whole-house surge protector were added as well. The finished portion of the basement was just refreshed in 2024, replacing the acoustic ceiling with drywall, the addition of recessed lighting and new paint. There is also a SimpliSafe system installed and the base station and all attached devices will convey to the new owners. Most significantly was the complete reconfiguration & renovation of the kitchen & dining area in 2022. Installing a properly engineered & sized structural beam, the wall between the dining room & kitchen was removed and new cabinetry was extended along the outside wall, enhancing the storage options within the kitchen. A large island was installed that provides additional cabinets and seating for 2 people. A GE Monogram 6-burner gas range with a direct vent exhaust, a GE Monogram dishwasher and a GE Profile fridge & microwave complete the appliances. There are quartz counters and a tiled backsplash. All of the original hardwood floors were refinished to match the new kitchen flooring when that was completed. As one enters the center entry hall, a powder room is immediately located to your left, and there is a large double-doored coat closet for storage. The open-plan dining/kitchen area is to the right, and access to the kitchen is also at the end of the 1st floor hallway. The large living room has a central wood burning fireplace and a door to the rear yard. A cozy study/den overlooks the front yard and has a wall of built-in storage & shelves as well as new wood flooring. One original wall of built-in, glass-front storage cabinets lines one wall of the kitchen by the rear door to the driveway. Upstairs, the primary suite occupies the same space as the dining room & kitchen below, with two closets and its own ensuite bath. Over the front entry is the first (of two) hall bathroom that retains its original 1950’s tilework! There are two bedrooms located over the living room, one with built-in bookcases & storage. Located over the garage is the fourth large bedroom along with the 2nd full bath. Downstairs, half of the basement is finished, there is direct access to the rear driveway via a full-sized pedestrian door along with a 2nd powder room. The laundry, additional storage & the mechanical room complete the basement. A water booster pump was also installed to provide additional pressure to the various bathrooms for when they are all in use. Located just 1 mile from the Elkins Park SEPTA station with service to downtown, 30th Street station & the campuses (and hospitals) of Drexel University & The University of Pennsylvania, one can also walk to the Elkins Park Public Library, High School Park & the local shops & restaurants near the train station.
Zillow last checked: 8 hours ago
Listing updated: April 15, 2024 at 05:27am
Listed by:
Scott Laughlin 215-275-1685,
BHHS Fox & Roach Wayne-Devon,
Listing Team: Classic Neighborhoods
Bought with:
Nicole Clark, RS327922
Keller Williams Real Estate Tri-County
Source: Bright MLS,MLS#: PAMC2097122
Facts & features
Interior
Bedrooms & bathrooms
- Bedrooms: 4
- Bathrooms: 5
- Full bathrooms: 3
- 1/2 bathrooms: 2
- Main level bathrooms: 1
Basement
- Description: Percent Finished: 60.0
- Area: 0
Heating
- Hot Water, Zoned, Natural Gas
Cooling
- Central Air, Electric
Appliances
- Included: Built-In Range, Dishwasher, Disposal, Dryer, Exhaust Fan, Extra Refrigerator/Freezer, Microwave, Self Cleaning Oven, Range Hood, Refrigerator, Six Burner Stove, Stainless Steel Appliance(s), Washer, Gas Water Heater
- Laundry: In Basement
Features
- Eat-in Kitchen, Built-in Features, Combination Kitchen/Dining, Primary Bath(s), Recessed Lighting, Bathroom - Stall Shower, Bathroom - Tub Shower, Upgraded Countertops, Walk-In Closet(s)
- Flooring: Wood, Carpet
- Windows: Window Treatments
- Basement: Full
- Number of fireplaces: 1
Interior area
- Total structure area: 2,477
- Total interior livable area: 2,477 sqft
- Finished area above ground: 2,477
- Finished area below ground: 0
Property
Parking
- Total spaces: 6
- Parking features: Garage Faces Rear, Attached, Driveway
- Attached garage spaces: 2
- Uncovered spaces: 4
Accessibility
- Accessibility features: None
Features
- Levels: Two
- Stories: 2
- Patio & porch: Porch
- Exterior features: Lighting, Sidewalks
- Pool features: None
Lot
- Size: 10,500 sqft
- Dimensions: 70.00 x 0.00
- Features: Level
Details
- Additional structures: Above Grade, Below Grade
- Parcel number: 310025099007
- Zoning: R4
- Special conditions: Standard
Construction
Type & style
- Home type: SingleFamily
- Architectural style: Colonial
- Property subtype: Single Family Residence
Materials
- Brick, Stone
- Foundation: Stone
- Roof: Shingle
Condition
- New construction: No
- Year built: 1953
Utilities & green energy
- Sewer: Public Sewer
- Water: Public
Community & neighborhood
Location
- Region: Elkins Park
- Subdivision: Elkins Park
- Municipality: CHELTENHAM TWP
Other
Other facts
- Listing agreement: Exclusive Right To Sell
- Ownership: Fee Simple
Price history
| Date | Event | Price |
|---|---|---|
| 4/15/2024 | Sold | $600,000+9.1%$242/sqft |
Source: | ||
| 3/16/2024 | Pending sale | $549,900$222/sqft |
Source: | ||
| 3/15/2024 | Listed for sale | $549,900$222/sqft |
Source: | ||
Public tax history
Tax history is unavailable.
Neighborhood: 19027
Nearby schools
GreatSchools rating
- 5/10Elkins Park SchoolGrades: 5-6Distance: 0.5 mi
- 5/10Cedarbrook Middle SchoolGrades: 7-8Distance: 2.2 mi
- 5/10Cheltenham High SchoolGrades: 9-12Distance: 2.5 mi
Schools provided by the listing agent
- District: Cheltenham
Source: Bright MLS. This data may not be complete. We recommend contacting the local school district to confirm school assignments for this home.

Get pre-qualified for a loan
At Zillow Home Loans, we can pre-qualify you in as little as 5 minutes with no impact to your credit score.An equal housing lender. NMLS #10287.
Sell for more on Zillow
Get a free Zillow Showcase℠ listing and you could sell for .
$545,500
2% more+ $10,910
With Zillow Showcase(estimated)
$556,410
