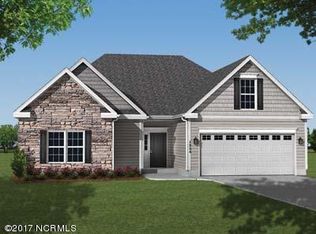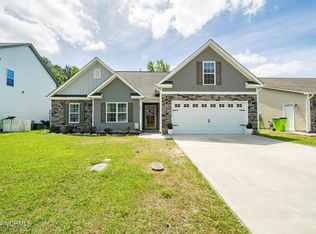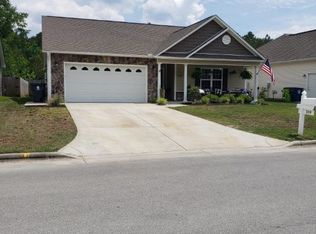Sold for $345,000 on 07/02/24
$345,000
303 Station House Road, New Bern, NC 28562
3beds
2,263sqft
Single Family Residence
Built in 2017
7,405.2 Square Feet Lot
$350,400 Zestimate®
$152/sqft
$2,229 Estimated rent
Home value
$350,400
$315,000 - $389,000
$2,229/mo
Zestimate® history
Loading...
Owner options
Explore your selling options
What's special
Welcome Home! With three bedrooms and two and a half baths, this homes architectural magnificence is complemented by meticulous design. Throughout the main living areas, laminate wood floors add an air of sophistication, while stainless steel appliances and granite countertops elevate the kitchen to gourmet status, promising culinary delights for the discerning chef. In the heart of the home, you will find an open concept kitchen, dining area, and great room beckon, adorned with the warmth of a natural gas fireplace. This inviting space is tailor-made for hosting gatherings and fostering cherished memories. Retreat to the lavish master suite, a sanctuary of serenity boasting a dual vanity, sumptuous soaking tub, and a rejuvenating walk-in shower. The expansive walk-in closet offers ample storage, ensuring a clutter-free oasis. Ascend to the third floor, where a spacious bonus room awaits, offering a sanctuary for relaxation or creative endeavors. Picture-perfect evenings are spent on the covered front porch, immersed in the tranquility of the neighborhood, or indulging in outdoor feasts with loved ones on the back patio. Schedule your tour today!
Zillow last checked: 8 hours ago
Listing updated: January 17, 2025 at 06:38am
Listed by:
Scott Jacoby 631-806-6857,
Keller Williams Crystal Coast
Bought with:
Lauren Floeck, 311795
eXp Realty
Source: Hive MLS,MLS#: 100445422 Originating MLS: Carteret County Association of Realtors
Originating MLS: Carteret County Association of Realtors
Facts & features
Interior
Bedrooms & bathrooms
- Bedrooms: 3
- Bathrooms: 3
- Full bathrooms: 2
- 1/2 bathrooms: 1
Primary bedroom
- Level: Non Primary Living Area
Dining room
- Features: Combination
Heating
- Heat Pump, Electric
Cooling
- Central Air
Appliances
- Included: Refrigerator, Dishwasher
- Laundry: Laundry Room
Features
- Walk-in Closet(s), Ceiling Fan(s), Blinds/Shades, Walk-In Closet(s)
- Flooring: Carpet, Laminate, Tile
Interior area
- Total structure area: 2,263
- Total interior livable area: 2,263 sqft
Property
Parking
- Total spaces: 2
- Parking features: Garage Faces Front, Concrete, Off Street, On Site
Features
- Levels: Two
- Stories: 2
- Patio & porch: Covered, Patio, Porch
- Fencing: Back Yard
Lot
- Size: 7,405 sqft
- Dimensions: 60 x 125 x 60 x 125
Details
- Additional structures: Shed(s)
- Parcel number: 62073100
- Zoning: Residential
- Special conditions: Standard
Construction
Type & style
- Home type: SingleFamily
- Property subtype: Single Family Residence
Materials
- Stone, Vinyl Siding
- Foundation: Slab
- Roof: Shingle
Condition
- New construction: No
- Year built: 2017
Utilities & green energy
- Sewer: Public Sewer
- Water: Public
- Utilities for property: Sewer Available, Water Available
Community & neighborhood
Location
- Region: New Bern
- Subdivision: Croatan Crossing
HOA & financial
HOA
- Has HOA: Yes
- HOA fee: $150 monthly
- Amenities included: Maintenance Common Areas, See Remarks
- Association name: Croatan Crossing HOA
Other
Other facts
- Listing agreement: Exclusive Right To Sell
- Listing terms: Cash,Conventional,FHA,VA Loan
Price history
| Date | Event | Price |
|---|---|---|
| 7/2/2024 | Sold | $345,000$152/sqft |
Source: | ||
| 5/23/2024 | Pending sale | $345,000$152/sqft |
Source: | ||
| 5/19/2024 | Listed for sale | $345,000+7.6%$152/sqft |
Source: | ||
| 5/31/2022 | Sold | $320,500+45.7%$142/sqft |
Source: Public Record Report a problem | ||
| 8/31/2018 | Sold | $219,900$97/sqft |
Source: | ||
Public tax history
| Year | Property taxes | Tax assessment |
|---|---|---|
| 2024 | $1,600 +0.8% | $316,540 |
| 2023 | $1,588 | $316,540 +40.7% |
| 2022 | -- | $224,930 |
Find assessor info on the county website
Neighborhood: 28562
Nearby schools
GreatSchools rating
- 5/10W Jesse Gurganus ElementaryGrades: K-5Distance: 4.4 mi
- 9/10Tucker Creek MiddleGrades: 6-8Distance: 3.4 mi
- 5/10Havelock HighGrades: 9-12Distance: 7.7 mi
Schools provided by the listing agent
- Elementary: W. Jesse Gurganus
- Middle: Tucker Creek
- High: Havelock
Source: Hive MLS. This data may not be complete. We recommend contacting the local school district to confirm school assignments for this home.

Get pre-qualified for a loan
At Zillow Home Loans, we can pre-qualify you in as little as 5 minutes with no impact to your credit score.An equal housing lender. NMLS #10287.
Sell for more on Zillow
Get a free Zillow Showcase℠ listing and you could sell for .
$350,400
2% more+ $7,008
With Zillow Showcase(estimated)
$357,408

