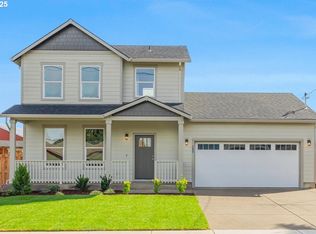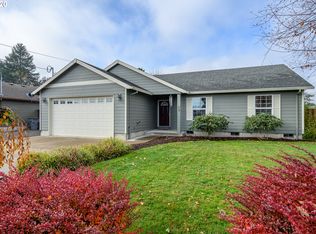Updated one level home on corner lot. New siding, new roof and new plumbing. Check with city in regards to potential uses for home office/business opportunities! Recent remodel with new paint and flooring. Large utility room with tons of storage. Low maintenance yard in growing town of Amity. Desirable price range and ideal for first time buyer!
This property is off market, which means it's not currently listed for sale or rent on Zillow. This may be different from what's available on other websites or public sources.


