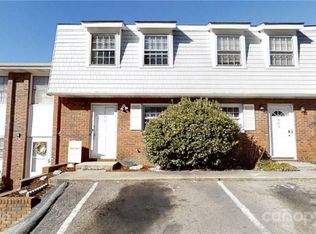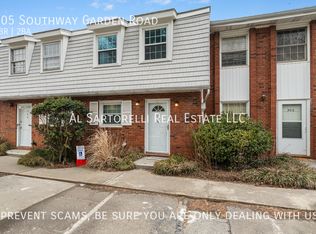Closed
$212,000
303 Southway Garden Rd, Arden, NC 28704
2beds
1,056sqft
Townhouse
Built in 1974
0.02 Acres Lot
$203,100 Zestimate®
$201/sqft
$1,544 Estimated rent
Home value
$203,100
Estimated sales range
Not available
$1,544/mo
Zestimate® history
Loading...
Owner options
Explore your selling options
What's special
Welcome home to 303 Southway Garden in the heart of South Asheville. Low maintenance living in this updated, open concept townhome. You'll find a bright kitchen with stainless steel appliances, island for dining or meal prep, living room looking out to the patio and half bath on the main. Upstairs has two large bedrooms, a full bath, and a convenient laundry closet. Grill out on your private patio and walk out the back door to relax or play at the community pool. Nearby, enjoy Lake Julian Park, Biscuit Head South, Voodoo Brewing, Lakeview Putt & Play, movies in Biltmore Park, or quick access to the Asheville Airport. Great as full-time home, rental investment, or 2nd home in S AVL.
Zillow last checked: 8 hours ago
Listing updated: February 12, 2025 at 12:34pm
Listing Provided by:
Rosie Johnson rosie@greybeardrealty.com,
GreyBeard Realty,
Ali Whitman,
GreyBeard Realty
Bought with:
Michele Carver
Southern Sky Realty
Source: Canopy MLS as distributed by MLS GRID,MLS#: 4147437
Facts & features
Interior
Bedrooms & bathrooms
- Bedrooms: 2
- Bathrooms: 2
- Full bathrooms: 1
- 1/2 bathrooms: 1
Bedroom s
- Level: Upper
Bedroom s
- Level: Upper
Bathroom half
- Level: Main
Bathroom full
- Level: Upper
Dining area
- Level: Main
Kitchen
- Level: Main
Laundry
- Level: Upper
Living room
- Level: Main
Heating
- Heat Pump
Cooling
- Heat Pump
Appliances
- Included: Dishwasher, Electric Oven, Electric Range, Microwave, Refrigerator, Washer/Dryer
- Laundry: Laundry Closet, Upper Level
Features
- Kitchen Island, Open Floorplan
- Flooring: Vinyl
- Has basement: No
Interior area
- Total structure area: 1,056
- Total interior livable area: 1,056 sqft
- Finished area above ground: 1,056
- Finished area below ground: 0
Property
Parking
- Parking features: Assigned
Features
- Levels: Two
- Stories: 2
- Entry location: Main
- Patio & porch: Patio
- Exterior features: Storage Unit (Off Site)
- Pool features: In Ground
- Fencing: Privacy
Lot
- Size: 0.02 Acres
Details
- Parcel number: 965439042200000
- Zoning: R2
- Special conditions: Estate,None
Construction
Type & style
- Home type: Townhouse
- Property subtype: Townhouse
Materials
- Brick Partial, Wood
- Foundation: Crawl Space
- Roof: Shingle
Condition
- New construction: No
- Year built: 1974
Utilities & green energy
- Sewer: Public Sewer
- Water: City
Community & neighborhood
Location
- Region: Arden
- Subdivision: Southway Gardens
HOA & financial
HOA
- Has HOA: Yes
- HOA fee: $227 monthly
- Association name: Baldwin Real Estate
Other
Other facts
- Listing terms: Cash,Conventional
- Road surface type: Asphalt, Paved
Price history
| Date | Event | Price |
|---|---|---|
| 2/12/2025 | Sold | $212,000-9.8%$201/sqft |
Source: | ||
| 9/19/2024 | Listed for sale | $235,000-1.7%$223/sqft |
Source: | ||
| 8/22/2024 | Listing removed | -- |
Source: | ||
| 6/8/2024 | Listed for sale | $239,000$226/sqft |
Source: | ||
| 4/19/2018 | Listing removed | $1,200$1/sqft |
Source: Zillow Rental Manager Report a problem | ||
Public tax history
| Year | Property taxes | Tax assessment |
|---|---|---|
| 2025 | $797 +4.9% | $121,200 |
| 2024 | $760 +5.2% | $121,200 |
| 2023 | $722 +1.7% | $121,200 |
Find assessor info on the county website
Neighborhood: 28704
Nearby schools
GreatSchools rating
- 5/10Koontz Intermediate SchoolGrades: 5-6Distance: 1.2 mi
- 9/10Valley Springs MiddleGrades: 5-8Distance: 1.3 mi
- 7/10T C Roberson HighGrades: PK,9-12Distance: 1 mi
Get a cash offer in 3 minutes
Find out how much your home could sell for in as little as 3 minutes with a no-obligation cash offer.
Estimated market value$203,100
Get a cash offer in 3 minutes
Find out how much your home could sell for in as little as 3 minutes with a no-obligation cash offer.
Estimated market value
$203,100

