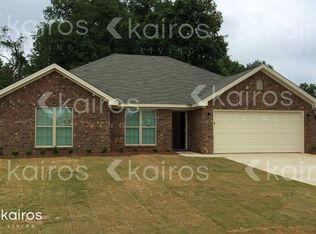Sold for $248,000 on 08/22/25
Street View
$248,000
303 Silver Pointe Dr, Elmore, AL 36025
--beds
2baths
1,718sqft
SingleFamily
Built in 2017
9,583 Square Feet Lot
$252,500 Zestimate®
$144/sqft
$1,929 Estimated rent
Home value
$252,500
$202,000 - $313,000
$1,929/mo
Zestimate® history
Loading...
Owner options
Explore your selling options
What's special
303 Silver Pointe Dr, Elmore, AL 36025 is a single family home that contains 1,718 sq ft and was built in 2017. It contains 2 bathrooms. This home last sold for $248,000 in August 2025.
The Zestimate for this house is $252,500. The Rent Zestimate for this home is $1,929/mo.
Facts & features
Interior
Bedrooms & bathrooms
- Bathrooms: 2
Heating
- Forced air
Features
- Flooring: Carpet, Hardwood
- Has fireplace: Yes
Interior area
- Total interior livable area: 1,718 sqft
Property
Features
- Exterior features: Wood, Brick
Lot
- Size: 9,583 sqft
Details
- Parcel number: 1505220014102000
Construction
Type & style
- Home type: SingleFamily
Materials
- Wood
- Foundation: Slab
- Roof: Asphalt
Condition
- Year built: 2017
Community & neighborhood
Location
- Region: Elmore
Price history
| Date | Event | Price |
|---|---|---|
| 8/22/2025 | Sold | $248,000-4.2%$144/sqft |
Source: Public Record | ||
| 7/6/2025 | Contingent | $258,900$151/sqft |
Source: | ||
| 5/6/2025 | Price change | $258,900-2.6%$151/sqft |
Source: | ||
| 4/16/2025 | Price change | $265,900-1.5%$155/sqft |
Source: | ||
| 3/31/2025 | Listed for sale | $270,000+14.4%$157/sqft |
Source: | ||
Public tax history
| Year | Property taxes | Tax assessment |
|---|---|---|
| 2025 | $703 +7.4% | $24,860 +7% |
| 2024 | $654 -1% | $23,240 -0.9% |
| 2023 | $661 +11.4% | $23,460 +10.7% |
Find assessor info on the county website
Neighborhood: 36025
Nearby schools
GreatSchools rating
- 8/10Airport Road Intermediate SchoolGrades: 3-4Distance: 1.2 mi
- 5/10Millbrook Middle Jr High SchoolGrades: 5-8Distance: 2.3 mi
- 5/10Stanhope Elmore High SchoolGrades: 9-12Distance: 2.5 mi

Get pre-qualified for a loan
At Zillow Home Loans, we can pre-qualify you in as little as 5 minutes with no impact to your credit score.An equal housing lender. NMLS #10287.
