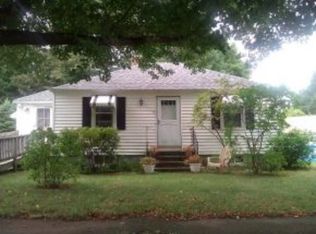Have you been searching for an affordable single family home in Portsmouth with a yard and a great location? Well look no further because 303 Sherburne Rd is here for you! This move in ready cape offers 2 bedrooms, 1 bathroom, spacious living room with built in cabinetry as well as a large eat in kitchen with slider overlooking your private deck and backyard perfect for pets! Bonus room in basement not reflected on tax card offers great additional living space. Great commuter location with easy highway access and still just 10 minutes to downtown Portsmouth. Empty attic offers potential for future expansion, and natural gas will be available at the street by the end of the summer! First showings at open house on 6/14.
This property is off market, which means it's not currently listed for sale or rent on Zillow. This may be different from what's available on other websites or public sources.
