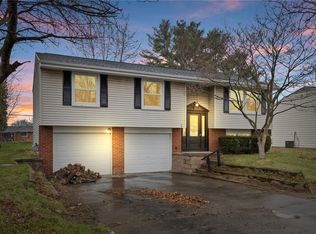Updated Split level home on neighborhood street. NEW tear off roof 2017. NEW hot water heater 2017. Central air and extra attic insulation in 2012. Brand NEW front patio 2018. Huge walk-out Family room on lower level that can be converted to in-law, teen suite or fourth bedroom. House also has a partial basement good for storage and laundry appliances and a workshop. Home has tons of storage space! Covered patio off rear sliding doors and concrete patio that is great for entertaining. Fully fenced back yard and a giant mulched area for kids playground. Yard has cherry tree, peach tree, blackberry bush, raspberry patch and raised garden beds that produce great fruit and veggies year after year. Perfect family home! Nothing to do but unpack your boxes and relax!
This property is off market, which means it's not currently listed for sale or rent on Zillow. This may be different from what's available on other websites or public sources.
