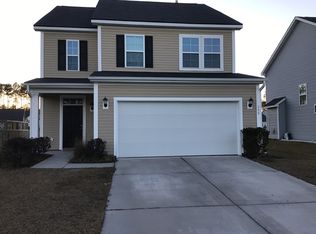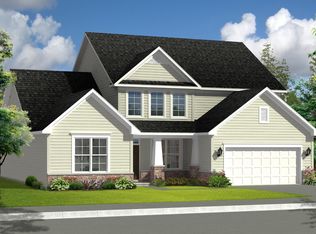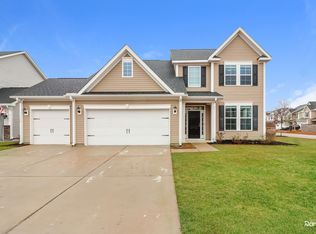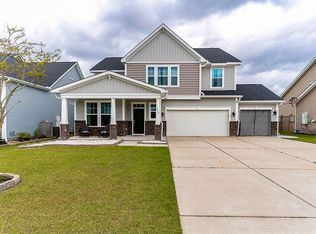This 3 bedroom, 2 bath home has 1,670 square feet of living space. Leases signed in this state may be subject to a 9.99 utility fee, local taxes and processing fees. Home details on Landlord's website are offered for illustrative purposes only. Fell free to apply if interested
This property is off market, which means it's not currently listed for sale or rent on Zillow. This may be different from what's available on other websites or public sources.



