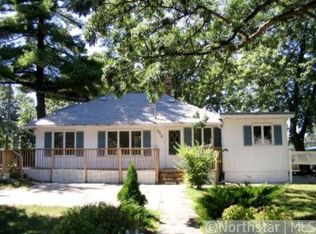Closed
$340,000
303 Sargent Rd, Willernie, MN 55090
3beds
1,928sqft
Single Family Residence
Built in 1930
7,405.2 Square Feet Lot
$338,900 Zestimate®
$176/sqft
$2,804 Estimated rent
Home value
$338,900
$312,000 - $366,000
$2,804/mo
Zestimate® history
Loading...
Owner options
Explore your selling options
What's special
Offers in by Noon Sunday the 4th. Welcome to charming Willernie living with local shops and dining around the corner. Mahtomedi Schools, easy driving into the cities, and a quick trip over to White Bear Lake. As you approach the home you'll see both the deck and gazebo in the private back yard for classic Minnesota outdoor living. Inside, the kitchen has been thoughtfully updated including new appliances. The kitchen connects to the dining room and the living room which has a massive oversized window. The main floor bathroom has just been tastefully remodeled and is an absolute showstopper. The newer garage is equipped with tons of built in storage. Pride of home ownership shows throughout.
Zillow last checked: 8 hours ago
Listing updated: May 23, 2025 at 06:38am
Listed by:
Devon Palmer 651-707-4494,
RE/MAX Results
Bought with:
Adam Duckwall
BRIX Real Estate
Source: NorthstarMLS as distributed by MLS GRID,MLS#: 6704201
Facts & features
Interior
Bedrooms & bathrooms
- Bedrooms: 3
- Bathrooms: 2
- Full bathrooms: 2
Bedroom 1
- Level: Main
- Area: 140 Square Feet
- Dimensions: 14X10
Bedroom 2
- Level: Upper
- Area: 126 Square Feet
- Dimensions: 14X9
Bedroom 3
- Level: Upper
- Area: 266 Square Feet
- Dimensions: 19X14
Dining room
- Level: Main
- Area: 90 Square Feet
- Dimensions: 10X9
Family room
- Level: Lower
- Area: 180 Square Feet
- Dimensions: 20X9
Foyer
- Level: Main
- Area: 110 Square Feet
- Dimensions: 11X10
Kitchen
- Level: Main
- Area: 154 Square Feet
- Dimensions: 14X11
Living room
- Level: Main
- Area: 140 Square Feet
- Dimensions: 14X10
Sitting room
- Level: Upper
- Area: 80 Square Feet
- Dimensions: 10X8
Heating
- Forced Air
Cooling
- Central Air
Appliances
- Included: Disposal, Dryer, Exhaust Fan, Gas Water Heater, Microwave, Range, Refrigerator, Washer
Features
- Basement: Daylight,Egress Window(s),Finished,Partial
- Has fireplace: No
Interior area
- Total structure area: 1,928
- Total interior livable area: 1,928 sqft
- Finished area above ground: 1,148
- Finished area below ground: 534
Property
Parking
- Total spaces: 2
- Parking features: Detached, Garage Door Opener
- Garage spaces: 2
- Has uncovered spaces: Yes
- Details: Garage Dimensions (24X24)
Accessibility
- Accessibility features: None
Features
- Levels: One and One Half
- Stories: 1
- Patio & porch: Deck
- Fencing: Chain Link,Full,Wood
Lot
- Size: 7,405 sqft
Details
- Additional structures: Gazebo
- Foundation area: 780
- Parcel number: 2903021310063
- Zoning description: Residential-Single Family
Construction
Type & style
- Home type: SingleFamily
- Property subtype: Single Family Residence
Materials
- Vinyl Siding, Block
- Roof: Age 8 Years or Less,Asphalt
Condition
- Age of Property: 95
- New construction: No
- Year built: 1930
Utilities & green energy
- Electric: Circuit Breakers
- Gas: Natural Gas
- Sewer: City Sewer/Connected
- Water: City Water/Connected
Community & neighborhood
Location
- Region: Willernie
- Subdivision: Wildwood Manor
HOA & financial
HOA
- Has HOA: No
Price history
| Date | Event | Price |
|---|---|---|
| 5/22/2025 | Sold | $340,000+13.5%$176/sqft |
Source: | ||
| 5/9/2025 | Pending sale | $299,500$155/sqft |
Source: | ||
| 5/2/2025 | Listed for sale | $299,500+7.9%$155/sqft |
Source: | ||
| 8/26/2021 | Sold | $277,500+2.8%$144/sqft |
Source: | ||
| 7/13/2021 | Pending sale | $269,900$140/sqft |
Source: | ||
Public tax history
| Year | Property taxes | Tax assessment |
|---|---|---|
| 2025 | $3,242 +5.5% | $252,700 -1.3% |
| 2024 | $3,072 -6% | $255,900 -5% |
| 2023 | $3,268 +3.3% | $269,400 +21.1% |
Find assessor info on the county website
Neighborhood: 55090
Nearby schools
GreatSchools rating
- 8/10O.H. Anderson Elementary SchoolGrades: 3-5Distance: 0.5 mi
- 8/10Mahtomedi Middle SchoolGrades: 6-8Distance: 0.8 mi
- 10/10Mahtomedi Senior High SchoolGrades: 9-12Distance: 0.7 mi
Get a cash offer in 3 minutes
Find out how much your home could sell for in as little as 3 minutes with a no-obligation cash offer.
Estimated market value$338,900
Get a cash offer in 3 minutes
Find out how much your home could sell for in as little as 3 minutes with a no-obligation cash offer.
Estimated market value
$338,900
