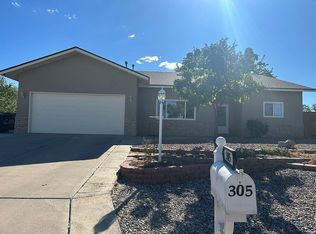Sold
Price Unknown
303 Santa Elena Rd SE, Rio Rancho, NM 87124
2beds
942sqft
Single Family Residence
Built in 1975
10,454.4 Square Feet Lot
$247,100 Zestimate®
$--/sqft
$1,782 Estimated rent
Home value
$247,100
$225,000 - $272,000
$1,782/mo
Zestimate® history
Loading...
Owner options
Explore your selling options
What's special
Welcome to ''Casa Blanco'', a charming pueblo-style residence located in Corrales Heights! This single-level home features an open floor plan, two bedrooms, one full bathroom and a one-car garage. The property is set on a spacious lot, providing endless opportunities to create a personalized backyard oasis!Most recent updates include tile flooring throughout, ceiling fans, brand new cooler (2025) and crisp, clean lines with new paint! Complimented by southwest landscaping with possible backyard access, this adorable home Is sure to impress!Enjoy easy access to the outdoors with a gorgeous park just around the corner, offering breathtaking mountain views.Wonderful location in the heart of Rio Rancho with Intel, hospitals, shops, retail & restaurants close by
Zillow last checked: 8 hours ago
Listing updated: January 15, 2026 at 03:02pm
Listed by:
Christa M Baca 505-702-6212,
Realty One of New Mexico
Bought with:
Abigail A Gonzales, REC20220282
Real Broker, LLC
Source: SWMLS,MLS#: 1076617
Facts & features
Interior
Bedrooms & bathrooms
- Bedrooms: 2
- Bathrooms: 1
- Full bathrooms: 1
Primary bedroom
- Level: Main
- Area: 144
- Dimensions: 12 x 12
Bedroom 2
- Level: Main
- Area: 120
- Dimensions: 12 x 10
Kitchen
- Level: Main
- Area: 90
- Dimensions: 9 x 10
Living room
- Level: Main
- Area: 240
- Dimensions: 12 x 20
Heating
- Central, Forced Air
Cooling
- Evaporative Cooling
Appliances
- Included: Dryer, Dishwasher, Free-Standing Electric Range, Refrigerator, Range Hood, Washer
- Laundry: Washer Hookup, Dryer Hookup, ElectricDryer Hookup
Features
- Ceiling Fan(s), Living/Dining Room, Main Level Primary
- Flooring: Tile
- Windows: Storm Window(s)
- Has basement: No
- Has fireplace: No
Interior area
- Total structure area: 942
- Total interior livable area: 942 sqft
Property
Parking
- Total spaces: 1
- Parking features: Attached, Garage, Garage Door Opener
- Attached garage spaces: 1
Features
- Levels: One
- Stories: 1
- Patio & porch: Covered, Open, Patio
- Exterior features: Fence, Private Entrance
- Fencing: Back Yard
Lot
- Size: 10,454 sqft
- Features: Landscaped
Details
- Parcel number: R038172
- Zoning description: R-1
Construction
Type & style
- Home type: SingleFamily
- Architectural style: Pueblo
- Property subtype: Single Family Residence
Materials
- Frame, Stucco
- Roof: Flat,Tar/Gravel
Condition
- Resale
- New construction: No
- Year built: 1975
Utilities & green energy
- Sewer: Public Sewer
- Water: Public
- Utilities for property: Electricity Connected, Natural Gas Connected, Sewer Connected, Underground Utilities, Water Connected
Green energy
- Energy generation: None
Community & neighborhood
Location
- Region: Rio Rancho
Other
Other facts
- Listing terms: Cash,Conventional,FHA,VA Loan
- Road surface type: Paved
Price history
| Date | Event | Price |
|---|---|---|
| 2/13/2025 | Sold | -- |
Source: | ||
| 1/21/2025 | Pending sale | $250,000$265/sqft |
Source: | ||
| 1/17/2025 | Listed for sale | $250,000+117.4%$265/sqft |
Source: | ||
| 1/1/2023 | Listing removed | -- |
Source: Zillow Rentals Report a problem | ||
| 12/30/2022 | Listed for rent | $1,400$1/sqft |
Source: Zillow Rentals Report a problem | ||
Public tax history
| Year | Property taxes | Tax assessment |
|---|---|---|
| 2025 | $1,678 -0.3% | $48,094 +3% |
| 2024 | $1,683 +2.6% | $46,694 +3% |
| 2023 | $1,640 +1.9% | $45,334 +3% |
Find assessor info on the county website
Neighborhood: 87124
Nearby schools
GreatSchools rating
- 5/10Rio Rancho Elementary SchoolGrades: K-5Distance: 0.4 mi
- 7/10Rio Rancho Middle SchoolGrades: 6-8Distance: 2.3 mi
- 7/10Rio Rancho High SchoolGrades: 9-12Distance: 1.7 mi
Schools provided by the listing agent
- Elementary: Rio Rancho
- Middle: Rio Rancho Mid High
- High: Rio Rancho
Source: SWMLS. This data may not be complete. We recommend contacting the local school district to confirm school assignments for this home.
Get a cash offer in 3 minutes
Find out how much your home could sell for in as little as 3 minutes with a no-obligation cash offer.
Estimated market value$247,100
Get a cash offer in 3 minutes
Find out how much your home could sell for in as little as 3 minutes with a no-obligation cash offer.
Estimated market value
$247,100
