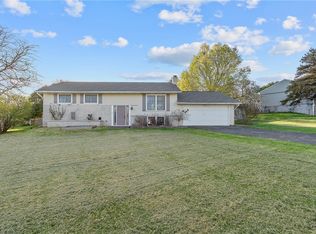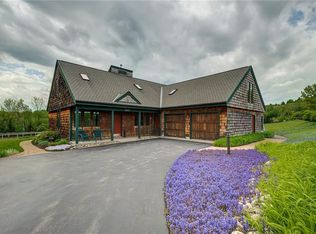LOOKING TO MOVE IN AND JUST START ENJOYING YOUR NEW HOME? YOU CAN DO JUST THAT WITH THIS 1400+ SQ FOOT RAISED RANCH HOME THAT HAS BEEN REMODELED COMPLETELY FROM THE INSIDE OUT! ON THE FIRST LEVEL YOU WILL LOVE THE SPARKLING WHITE KITCHEN OFFERING GRANITE COUNTERS, STAINLESS APPLIANCES AND A CENTER ISLAND BREAKFAST BAR...CONTINUE ON INTO THE DINING AREA WITH A DOOR THAT LEADS TO YOUR COVERED BACK DECK THAT WILL WORK GREAT FOR FAMILY BAR-B-QUES! THERE IS A FIRST FLOOR LIVING ROOM IN ADDITION TO A LOWER LEVEL FAMILY ROOM OFFERING MAINTENANCE FREE FLOORING THAT FAMILIES OF TODAY LOVE. NEW CARPET IN ALL OF THE BEDROOMS; THE BATHROOM OFFERS A DOUBLE VANITY WITH GRANITE COUNTERS AND A JACUZZI TUB FOR RELAXATION! NEW ROOF, NEW ELECTRICAL, NEW FURNACE, NEW SIDING AND NEW WINDOWS ALSO ASSURE EXCELLENT MECHANICALS FOR YEARS TO COME! FOR ADDED CONVENIENCE THIS HOME BORDERS THE SEYMORE LOFFT PARK THAT IS SIMPLY PICTURESQUE! DID I MENTION THE IN GROUND POOL THAT JUST NEEDS A LITTLE TLC?? 2022-08-09
This property is off market, which means it's not currently listed for sale or rent on Zillow. This may be different from what's available on other websites or public sources.

