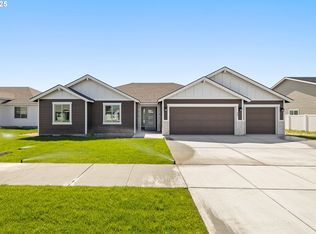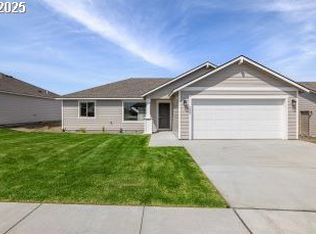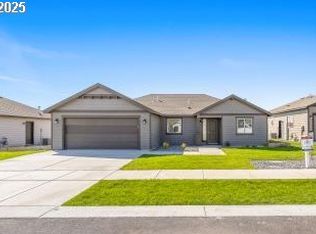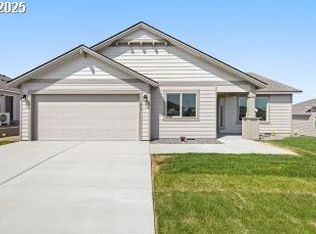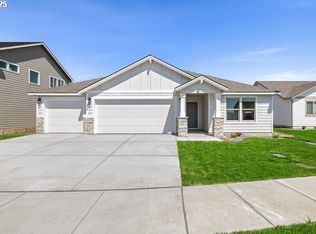This is the home for you! When designing this home, comfort and practicality was the builders main focus! When coming through the front door you notice the high vaulted ceiling in the great room that leads into the kitchen and dining room keeping the area large and open. The south end of the great room includes a large window followed by the patio slide door which brings in a ton or natural lighting! Customize the kitchen with upgrades of 36" upper cabinets or 42" with the advantage allowed by the vaulted ceiling or simply leave them at 30" uppers, your choice! If entering the home from the garage, you will immediately walk into laundry which is another great advantage of this floorplan. The main suite features a dual vanity bathroom with a walk in fiberglass shower! The master suite also features walk in closet that you've always dreamed of! The opposite end of the home includes 2 bedrooms and a shareable bathroom between them.
Active
$343,850
303 Sage St, Boardman, OR 97818
3beds
1,403sqft
Est.:
Residential, Single Family Residence
Built in 2024
9,147.6 Square Feet Lot
$-- Zestimate®
$245/sqft
$26/mo HOA
What's special
- 103 days |
- 65 |
- 1 |
Zillow last checked: 8 hours ago
Listing updated: November 25, 2025 at 06:41am
Listed by:
Carmen Mendoza 541-571-0341,
Windermere Group One Columbia Basin
Source: RMLS (OR),MLS#: 784627508
Tour with a local agent
Facts & features
Interior
Bedrooms & bathrooms
- Bedrooms: 3
- Bathrooms: 2
- Full bathrooms: 2
- Main level bathrooms: 2
Rooms
- Room types: Bedroom 2, Bedroom 3, Dining Room, Family Room, Kitchen, Living Room, Primary Bedroom
Primary bedroom
- Features: Walkin Closet, Wallto Wall Carpet
- Level: Main
- Area: 182
- Dimensions: 14 x 13
Bedroom 2
- Features: Wallto Wall Carpet
- Level: Main
- Area: 110
- Dimensions: 11 x 10
Bedroom 3
- Level: Main
- Area: 110
- Dimensions: 11 x 10
Dining room
- Level: Main
- Area: 70
- Dimensions: 10 x 7
Kitchen
- Level: Main
Heating
- Heat Pump
Cooling
- Heat Pump
Appliances
- Included: Dishwasher, Disposal, Free-Standing Gas Range, Microwave, Plumbed For Ice Maker, Electric Water Heater
Features
- Walk-In Closet(s), Kitchen Island, Quartz
- Flooring: Wall to Wall Carpet
- Windows: Double Pane Windows
- Basement: Crawl Space
Interior area
- Total structure area: 1,403
- Total interior livable area: 1,403 sqft
Property
Parking
- Total spaces: 2
- Parking features: Driveway, On Street, Garage Door Opener, Attached
- Attached garage spaces: 2
- Has uncovered spaces: Yes
Accessibility
- Accessibility features: Bathroom Cabinets, Garage On Main, Kitchen Cabinets, One Level, Utility Room On Main, Accessibility
Features
- Levels: One
- Stories: 1
- Patio & porch: Patio
- Exterior features: Yard
- Has view: Yes
- View description: Territorial
Lot
- Size: 9,147.6 Square Feet
- Features: Level, Sprinkler, SqFt 7000 to 9999
Details
- Parcel number: 13029
Construction
Type & style
- Home type: SingleFamily
- Property subtype: Residential, Single Family Residence
Materials
- Cement Siding
- Foundation: Concrete Perimeter, Stem Wall
- Roof: Composition
Condition
- New Construction
- New construction: Yes
- Year built: 2024
Details
- Warranty included: Yes
Utilities & green energy
- Gas: Gas
- Sewer: Public Sewer
- Water: Public
Community & HOA
HOA
- Has HOA: Yes
- Amenities included: Commons, Management
- HOA fee: $77 quarterly
Location
- Region: Boardman
Financial & listing details
- Price per square foot: $245/sqft
- Tax assessed value: $40,070
- Annual tax amount: $3,904
- Date on market: 9/4/2025
- Listing terms: Cash,Conventional,FHA,USDA Loan,VA Loan
- Road surface type: Paved
Estimated market value
Not available
Estimated sales range
Not available
Not available
Price history
Price history
| Date | Event | Price |
|---|---|---|
| 5/13/2025 | Listed for sale | $343,850$245/sqft |
Source: Pro Made Construction LLC Report a problem | ||
| 5/10/2025 | Listing removed | $343,850$245/sqft |
Source: Pro Made Construction LLC Report a problem | ||
| 12/5/2024 | Listed for sale | $343,850$245/sqft |
Source: Pro Made Construction LLC Report a problem | ||
Public tax history
Public tax history
| Year | Property taxes | Tax assessment |
|---|---|---|
| 2024 | $435 -20.2% | $22,840 +3% |
| 2023 | $545 +95.6% | $22,180 +44.2% |
| 2022 | $279 | $15,380 |
Find assessor info on the county website
BuyAbility℠ payment
Est. payment
$2,055/mo
Principal & interest
$1674
Property taxes
$235
Other costs
$146
Climate risks
Neighborhood: 97818
Nearby schools
GreatSchools rating
- 3/10Sam Boardman Elementary SchoolGrades: K-3Distance: 0.2 mi
- 2/10Riverside Junior/Senior High SchoolGrades: 7-12Distance: 1.3 mi
- 2/10Windy River Elementary SchoolGrades: 4-6Distance: 0.2 mi
Schools provided by the listing agent
- Elementary: Sam Boardman,Windy River
- Middle: Riverside
- High: Riverside
Source: RMLS (OR). This data may not be complete. We recommend contacting the local school district to confirm school assignments for this home.
- Loading
- Loading
