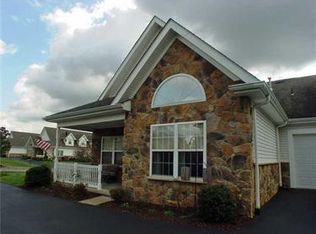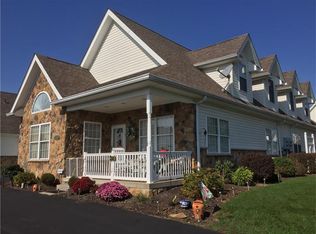Sold for $369,000 on 06/09/25
$369,000
303 Saddlebrook Rd, Gibsonia, PA 15044
3beds
1,585sqft
Condominium, Single Family Residence
Built in 2002
-- sqft lot
$370,000 Zestimate®
$233/sqft
$2,243 Estimated rent
Home value
$370,000
$348,000 - $396,000
$2,243/mo
Zestimate® history
Loading...
Owner options
Explore your selling options
What's special
READY FOR A LIFESTYLE CHANGE? This well-maintained patio home at The Hunt Club has a newer kitchen with Stainless Steel appliances & beautiful granite countertops. The open-concept living & dining area has cathedral ceilings, palladium window, recessed lighting & new luxury vinyl flooring. 1st floor Master Bedroom w/spacious walk-in closet & bath w/walk-in shower. Another bedroom & half bath on the main level. Enormous upper level w/brand new carpeting has its own full bath & can be used as a family room or bedroom for overnight guests. This unit also has a Bonus room, which can be used as office, storage or additional bedroom. Convenient first floor laundry & attached 2-car garage. New Furnace & Roof. Covered front porch where you can sit, relax & watch the HOA do all the yard work! The Hunt Club is an Active Community w/Clubhouse, Pool, Fitness Room & Pavilion. Close to shopping, restaurants, Route 8 & PA Turnpike. 1-year Home Warranty included. HURRY - These patio homes sell fast!!!
Zillow last checked: 8 hours ago
Listing updated: June 09, 2025 at 11:35am
Listed by:
Janet McKay 724-933-6300,
RE/MAX SELECT REALTY
Bought with:
Nancy Rossi
RE/MAX SELECT REALTY
Source: WPMLS,MLS#: 1699914 Originating MLS: West Penn Multi-List
Originating MLS: West Penn Multi-List
Facts & features
Interior
Bedrooms & bathrooms
- Bedrooms: 3
- Bathrooms: 3
- Full bathrooms: 2
- 1/2 bathrooms: 1
Primary bedroom
- Level: Main
- Dimensions: 15x11
Bedroom 2
- Level: Main
- Dimensions: 11x11
Bedroom 3
- Level: Upper
- Dimensions: 22x16
Bonus room
- Level: Upper
- Dimensions: 18x10
Dining room
- Level: Main
- Dimensions: 11x11
Kitchen
- Level: Main
- Dimensions: 15x9
Laundry
- Level: Main
Living room
- Level: Main
- Dimensions: 13x11
Heating
- Forced Air, Gas
Cooling
- Central Air
Appliances
- Included: Some Electric Appliances, Dryer, Dishwasher, Disposal, Microwave, Refrigerator, Stove, Washer
Features
- Window Treatments
- Flooring: Carpet, Vinyl
- Windows: Window Treatments
Interior area
- Total structure area: 1,585
- Total interior livable area: 1,585 sqft
Property
Parking
- Total spaces: 2
- Parking features: Attached, Garage, Garage Door Opener
- Has attached garage: Yes
Features
- Pool features: Pool
Lot
- Size: 1,476 sqft
- Dimensions: 0.0339
Details
- Parcel number: 1666R00066000000
Construction
Type & style
- Home type: Condo
- Architectural style: Colonial,Patio Home
- Property subtype: Condominium, Single Family Residence
- Attached to another structure: Yes
Materials
- Stone, Vinyl Siding
- Roof: Asphalt
Condition
- Resale
- Year built: 2002
Details
- Warranty included: Yes
Utilities & green energy
- Sewer: Public Sewer
- Water: Public
Community & neighborhood
Location
- Region: Gibsonia
- Subdivision: The Hunt Club
HOA & financial
HOA
- Has HOA: Yes
- HOA fee: $289 monthly
Price history
| Date | Event | Price |
|---|---|---|
| 6/9/2025 | Sold | $369,000+2.8%$233/sqft |
Source: | ||
| 5/9/2025 | Pending sale | $359,000$226/sqft |
Source: | ||
| 5/7/2025 | Listed for sale | $359,000+67%$226/sqft |
Source: | ||
| 10/20/2016 | Sold | $215,000+26.5%$136/sqft |
Source: Public Record Report a problem | ||
| 6/26/2013 | Sold | $169,900+3.9%$107/sqft |
Source: | ||
Public tax history
| Year | Property taxes | Tax assessment |
|---|---|---|
| 2025 | $4,590 +10.3% | $137,200 |
| 2024 | $4,160 +541% | $137,200 |
| 2023 | $649 | $137,200 |
Find assessor info on the county website
Neighborhood: 15044
Nearby schools
GreatSchools rating
- 5/10East Union Intrmd SchoolGrades: 3-5Distance: 3.4 mi
- 7/10Deer Lakes Middle SchoolGrades: 6-8Distance: 3.8 mi
- 6/10Deer Lakes High SchoolGrades: 9-12Distance: 3.7 mi
Schools provided by the listing agent
- District: Deer Lakes
Source: WPMLS. This data may not be complete. We recommend contacting the local school district to confirm school assignments for this home.

Get pre-qualified for a loan
At Zillow Home Loans, we can pre-qualify you in as little as 5 minutes with no impact to your credit score.An equal housing lender. NMLS #10287.
Sell for more on Zillow
Get a free Zillow Showcase℠ listing and you could sell for .
$370,000
2% more+ $7,400
With Zillow Showcase(estimated)
$377,400
