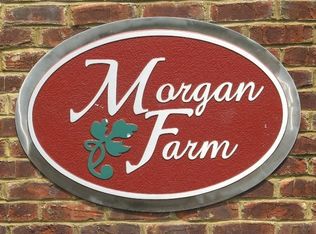Sold for $481,000 on 09/30/24
$481,000
303 Saddle Ridge Ct, Greeneville, TN 37745
3beds
1,840sqft
Single Family Residence, Residential
Built in 2024
0.44 Acres Lot
$503,700 Zestimate®
$261/sqft
$2,547 Estimated rent
Home value
$503,700
$378,000 - $675,000
$2,547/mo
Zestimate® history
Loading...
Owner options
Explore your selling options
What's special
Welcome to your dream NEW construction home! This brand-new, single-level rancher offers three spacious bedrooms, two and a half luxurious bathrooms, and 1,840 square feet of thoughtfully designed finished space. Nestled on a generous 0.44-acre corner lot. This home features an open concept living space that seamlessly flows with the dining space and gourmet kitchen. There are no stairs in this home, it is all main level living with an entrance directly through the attached garage making it extremely accessible. This modern kitchen includes sleek granite countertops, ample cabinetry, a large center island and a corner pantry for all your storage needs. Seller is including an all brand new Stainless Steel Appliance package within the kitchen. The en suite primary bedroom is expansive with two walk-in closets, a double-bowl vanity, walk-in shower and a large separate soaking tub. The two additional bedrooms offer comfort and flexibility with spacious closets in each. With a separate laundry and entry room off the garage, this allows for a seamless transition in and out. Every detail has been well thought out throughout this home, TREX decking on the front and back porch's, high energy efficient systems, and ample storage throughout. The back decking could easily have a ramp added for any accessibility needs. The home is perfectly positioned on the lot to allow for a large side and back yard to make your own outdoor oasis. The home is located in the prestigious Morgan Farms Subdivision, that is conveniently located to most major shopping in Greeneville. Updated photos coming upon completion, estimated completion date end of July. Call your agent for a showing today! *Drone photos used in listing**Image renderings used*
Zillow last checked: 9 hours ago
Listing updated: September 30, 2024 at 10:49am
Listed by:
Alicia Paige Duncan 334-360-6042,
Greater Impact Realty Lakeway
Bought with:
Non Member
Non Member - Sales
Source: Lakeway Area AOR,MLS#: 704409
Facts & features
Interior
Bedrooms & bathrooms
- Bedrooms: 3
- Bathrooms: 3
- Full bathrooms: 2
- 1/2 bathrooms: 1
- Main level bathrooms: 3
- Main level bedrooms: 3
Primary bedroom
- Level: Main
Bedroom 1
- Level: Main
Bedroom 2
- Level: Main
Primary bathroom
- Level: Main
Bathroom 1
- Level: Main
Bathroom 2
- Level: Main
Dining room
- Level: Main
Kitchen
- Level: Main
Laundry
- Level: Main
Living room
- Level: Main
Heating
- Central, Heat Pump
Cooling
- Central Air
Appliances
- Included: Dishwasher, Electric Oven, Electric Water Heater, Microwave, Refrigerator
- Laundry: Electric Dryer Hookup, Inside, Laundry Room, Sink, Washer Hookup
Features
- Built-in Features, Double Vanity, Granite Counters, High Speed Internet, His and Hers Closets, Kitchen Island, Pantry, Recessed Lighting, Soaking Tub
- Flooring: Laminate
- Has basement: No
- Has fireplace: No
Interior area
- Total interior livable area: 1,840 sqft
- Finished area above ground: 1,840
- Finished area below ground: 0
Property
Parking
- Total spaces: 2
- Parking features: Garage - Attached
- Attached garage spaces: 2
Features
- Levels: One
- Stories: 1
- Patio & porch: Deck, Front Porch, Porch, Rear Porch
- Fencing: None
- Has view: Yes
Lot
- Size: 0.44 Acres
- Dimensions: 150 x 118.26 x IRR
- Features: Corner Lot
Details
- Additional structures: None
- Parcel number: 058.00
Construction
Type & style
- Home type: SingleFamily
- Architectural style: Ranch
- Property subtype: Single Family Residence, Residential
Materials
- Brick, Concrete, Vinyl Siding
- Foundation: Block
- Roof: Shingle
Condition
- New Construction
- New construction: Yes
- Year built: 2024
Utilities & green energy
- Electric: Underground
- Sewer: Public Sewer
- Utilities for property: Cable Available, Electricity Connected, Natural Gas Available, Underground Utilities, Water Connected
Community & neighborhood
Location
- Region: Greeneville
Price history
| Date | Event | Price |
|---|---|---|
| 9/30/2024 | Sold | $481,000-3.8%$261/sqft |
Source: | ||
| 8/22/2024 | Pending sale | $499,999$272/sqft |
Source: | ||
| 7/15/2024 | Listed for sale | $499,999+1153.1%$272/sqft |
Source: | ||
| 3/12/2024 | Sold | $39,900$22/sqft |
Source: TVRMLS #9919503 Report a problem | ||
| 2/28/2024 | Pending sale | $39,900$22/sqft |
Source: TVRMLS #9919503 Report a problem | ||
Public tax history
| Year | Property taxes | Tax assessment |
|---|---|---|
| 2025 | $3,687 +127% | $110,150 +127% |
| 2024 | $1,624 +484.6% | $48,525 +484.6% |
| 2023 | $278 -1.1% | $8,300 +23% |
Find assessor info on the county website
Neighborhood: 37745
Nearby schools
GreatSchools rating
- 8/10Tusculum View Elementary SchoolGrades: PK-5Distance: 1.8 mi
- 7/10Greeneville Middle SchoolGrades: 6-8Distance: 5.6 mi
- 8/10Greeneville High SchoolGrades: 9-12Distance: 4.1 mi

Get pre-qualified for a loan
At Zillow Home Loans, we can pre-qualify you in as little as 5 minutes with no impact to your credit score.An equal housing lender. NMLS #10287.
