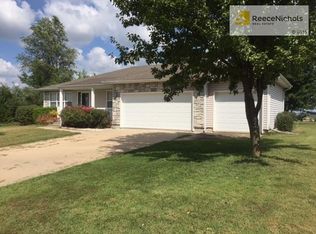Move-In-Ready Ranch home in quiet subdivision. Vaulted ceilings, ceramic tile, maintenance free siding, thermal tilt-in windows and much more. Don't let this one pass you by. See to appreciate! (Flag pole does not stay.)
This property is off market, which means it's not currently listed for sale or rent on Zillow. This may be different from what's available on other websites or public sources.


