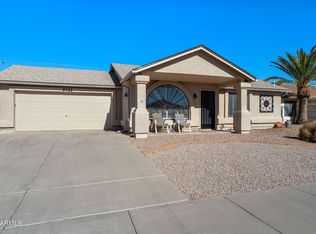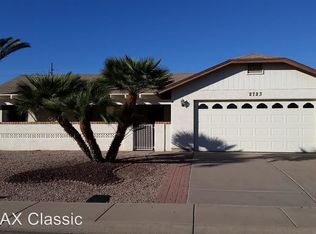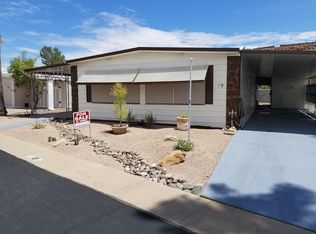Sold for $74,000
$74,000
303 S Recker Rd #258, Mesa, AZ 85206
3beds
1,216sqft
Manufactured Home
Built in 1995
-- sqft lot
$72,800 Zestimate®
$61/sqft
$-- Estimated rent
Home value
$72,800
Estimated sales range
Not available
Not available
Zestimate® history
Loading...
Owner options
Explore your selling options
What's special
Amazing Price! Live the dream in this renovated and partially furnished 3BR/2BA home in the gated Fountain East 55+ Community! With 1,216 sq. ft. of beautifully updated living space, this home features vaulted ceilings with skylight, fresh flooring throughout, and a brand-new air conditioner installed in 2024. Enjoy a large eat-in kitchen with stainless steel appliances, a built-in hutch, and laminate counters. The Hollywood guest bath and spa-like primary en suite include a walk-in shower, large garden tub, dual vanities, and tons of storage. You'll love the spacious layout with 9 rooms, including a private guestroom, home office/den, and dedicated laundry room with extra storage. Step outside to relax on the front deck or back patio, surrounded by beautiful landscaping, pavers, and tall palm trees. A shed/workshop and carport provide practical storage and workspace. Located near bus and train access with scenic and city views, this home blends comfort, style, and convenience. Lot rent is $908/month in this amenity-rich community featuring a pool, tennis and pickleball courts, clubhouse, rec room, and more. #FountainEast #55PlusCommunity #RenovatedHome #NewAC #PalmTreeParadise #ArizonaLiving #SnowbirdRetreat #MobileHomeForSale #MesaAZHomes #GatedCommunityLiving #MesaSnowbirds #55plus
Zillow last checked: 8 hours ago
Listing updated: August 01, 2025 at 11:51am
Listed by:
Mindy Willert 701-306-1327,
Dragonfly Homes By Mindy LLC,
Darcy Bittner 612-710-1859
Bought with:
Justin Green
Re/Max Vision Realty
Source: My State MLS,MLS#: 11473958
Facts & features
Interior
Bedrooms & bathrooms
- Bedrooms: 3
- Bathrooms: 2
- Full bathrooms: 2
Kitchen
- Features: Eat-in Kitchen, Laminate Counters
Basement
- Area: 0
Heating
- Forced Air
Appliances
- Included: Dishwasher, Dryer, Refrigerator, Microwave, Oven, Washer, Stainless Steel Appliances
Features
- Laundry
- Flooring: Laminate, Tile
- Has basement: No
- Has fireplace: No
- Furnished: Yes
Interior area
- Total structure area: 1,216
- Total interior livable area: 1,216 sqft
- Finished area above ground: 1,216
Property
Parking
- Parking features: Carport
- Has carport: Yes
Accessibility
- Accessibility features: Handicap
Features
- Patio & porch: Patio, Covered Porch, Deck
- Has view: Yes
- View description: City, Scenic
Lot
- Features: Trees, Near Bus, Near Train
Details
- Additional structures: Shed(s), Carport, Office, Workshop
- Parcel number: 97318489
- On leased land: Yes
- Lease amount: $908
Construction
Type & style
- Home type: MobileManufactured
- Property subtype: Manufactured Home
Materials
- T-11 Siding
- Roof: Asphalt
Condition
- New construction: No
- Year built: 1995
- Major remodel year: 2024
Utilities & green energy
- Electric: Amps(0)
- Sewer: Municipal
- Water: Municipal
Community & neighborhood
Community
- Community features: Pool, 55 and Over, Clubhouse, Laundry, Recreation Room, Storage, Tennis Court
Senior living
- Senior community: Yes
Location
- Region: Mesa
HOA & financial
HOA
- Has HOA: No
- Amenities included: Pool, 55 and Over, Clubhouse, Laundry, Pets Allowed, Recreation Room, Storage, Tennis Court
Other
Other facts
- Listing agreement: Exclusive
- Available date: 04/14/2025
Price history
| Date | Event | Price |
|---|---|---|
| 8/1/2025 | Sold | $74,000-6.3%$61/sqft |
Source: My State MLS #11473958 Report a problem | ||
| 7/15/2025 | Contingent | $79,000$65/sqft |
Source: My State MLS #11473958 Report a problem | ||
| 5/21/2025 | Price change | $79,000-6%$65/sqft |
Source: My State MLS #11473958 Report a problem | ||
| 5/9/2025 | Price change | $84,000-11.1%$69/sqft |
Source: My State MLS #11473958 Report a problem | ||
| 4/23/2025 | Price change | $94,500-5%$78/sqft |
Source: My State MLS #11473958 Report a problem | ||
Public tax history
Tax history is unavailable.
Neighborhood: 85206
Nearby schools
GreatSchools rating
- 7/10Madison Elementary SchoolGrades: PK-6Distance: 0.9 mi
- 6/10Fremont Junior High SchoolGrades: 7-8Distance: 1.9 mi
- 3/10Skyline High SchoolGrades: 9-12Distance: 4.9 mi
Get a cash offer in 3 minutes
Find out how much your home could sell for in as little as 3 minutes with a no-obligation cash offer.
Estimated market value
$72,800


