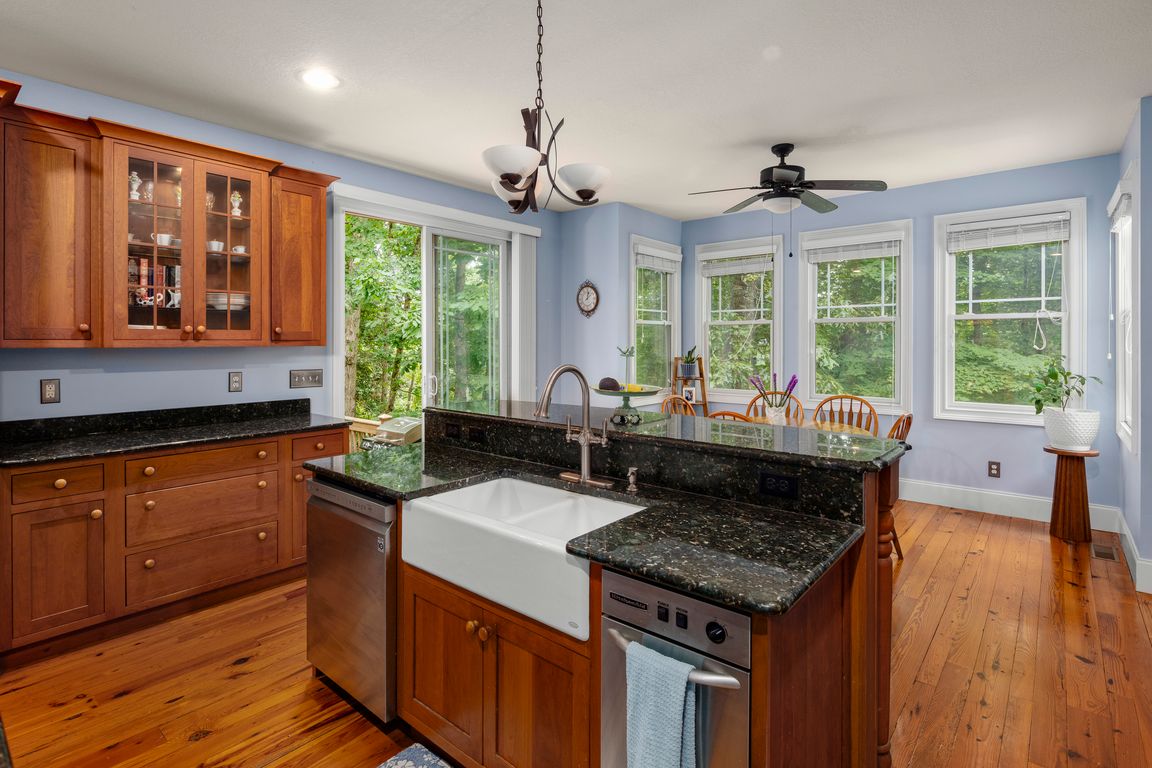
ActivePrice cut: $105K (9/4)
$2,225,000
5beds
7,638sqft
303 S Braeside Ct, Asheville, NC 28803
5beds
7,638sqft
Single family residence
Built in 2002
1.19 Acres
3 Attached garage spaces
$291 price/sqft
$825 annually HOA fee
What's special
Situated in the heart of Biltmore Park, this five-bedroom home combines luxury, privacy, and convenience. The expansive primary suite on the main level offers a spa-like retreat with a jacuzzi tub, dual shower heads, and dual walk-in closets. Upstairs, three spacious bedrooms, including a shared bathroom suite and a private en-suite, ...
- 143 days |
- 277 |
- 2 |
Source: Canopy MLS as distributed by MLS GRID,MLS#: 4270759
Travel times
Kitchen
Living Room
Dining Room
Zillow last checked: 8 hours ago
Listing updated: October 08, 2025 at 08:05am
Listing Provided by:
Erica Hodges erica.hodges@allentate.com,
Howard Hanna Beverly-Hanks Asheville-Biltmore Park,
Amber Parrish-Kirkpatrick,
Howard Hanna Beverly-Hanks Asheville-Biltmore Park
Source: Canopy MLS as distributed by MLS GRID,MLS#: 4270759
Facts & features
Interior
Bedrooms & bathrooms
- Bedrooms: 5
- Bathrooms: 5
- Full bathrooms: 4
- 1/2 bathrooms: 1
- Main level bedrooms: 1
Primary bedroom
- Level: Main
Bedroom s
- Level: Upper
Bedroom s
- Level: Basement
Bathroom full
- Level: Main
Bathroom full
- Level: Upper
Bathroom half
- Level: Main
Bar entertainment
- Level: Basement
Bonus room
- Level: Third
Breakfast
- Level: Main
Dining room
- Level: Main
Family room
- Level: Basement
Great room
- Level: Main
Kitchen
- Level: Main
Laundry
- Level: Main
Living room
- Level: Main
Heating
- Baseboard, Electric, Heat Pump, Natural Gas
Cooling
- Central Air, Heat Pump
Appliances
- Included: Dishwasher, Disposal, Double Oven, Dryer, Electric Oven, Exhaust Hood, Gas Water Heater, Microwave, Refrigerator, Trash Compactor, Wall Oven, Washer
- Laundry: Laundry Room, Main Level, Washer Hookup, Other
Features
- Flooring: Carpet, Tile, Wood
- Basement: Other
- Fireplace features: Gas, Gas Log, Gas Starter, Great Room, Primary Bedroom, Recreation Room, Wood Burning
Interior area
- Total structure area: 4,796
- Total interior livable area: 7,638 sqft
- Finished area above ground: 5,600
- Finished area below ground: 2,038
Video & virtual tour
Property
Parking
- Total spaces: 3
- Parking features: Circular Driveway, Attached Garage, Garage Door Opener, Parking Space(s), Garage on Main Level
- Attached garage spaces: 3
- Has uncovered spaces: Yes
Features
- Levels: Two and a Half
- Stories: 2.5
- Has view: Yes
- View description: Winter
Lot
- Size: 1.19 Acres
- Features: Corner Lot, Private, Views, Wooded
Details
- Parcel number: 964574733200000
- Zoning: RS2
- Special conditions: Standard
Construction
Type & style
- Home type: SingleFamily
- Property subtype: Single Family Residence
Materials
- Hardboard Siding, Stone, Wood
Condition
- New construction: No
- Year built: 2002
Utilities & green energy
- Sewer: Public Sewer
- Water: City
Community & HOA
Community
- Subdivision: Biltmore Park
HOA
- Has HOA: Yes
- HOA fee: $825 annually
- HOA name: First Service Residential
Location
- Region: Asheville
Financial & listing details
- Price per square foot: $291/sqft
- Tax assessed value: $1,079,900
- Annual tax amount: $10,010
- Date on market: 6/17/2025
- Cumulative days on market: 143 days
- Listing terms: Cash,Conventional
- Road surface type: Concrete, Paved