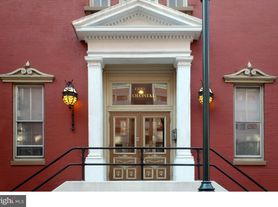Large 2-bedroom, 1-bathroom condominium plus loft offers a perfect blend of modern convenience and classic charm. As you step inside, you will be greeted by a spacious foyer area that flows into an eat-in kitchen, complete with ample cabinet space and a large window. Also, on this level there are two nice-sized bedrooms with beautiful hardwood flooring. The full bathroom features ceramic tile, tub shower and a stack washer & dryer. One of the standout features of this condo is the large versatile loft area. Whether you envision it as a living room, home office, art studio or alternate bedroom, the possibilities are endless. Additionally, residents can enjoy the private common courtyard and garden area, all complemented by low HOA fees! It is conveniently located to Jefferson University and Pennsylvania Hospitals and steps away from lovely Kahn Park. The Washington Square West neighborhood is loaded with trendy cafes, boutique shops, theatres, and vibrant nightlife. There are many public transportation options within 2-3 blocks. There are also a number of gym options within a few blocks. Don't miss out on the opportunity to make this lovely condo your own. Schedule a showing today and experience the best of Philadelphia living!
Townhouse for rent
$2,200/mo
303 S 11th St #9, Philadelphia, PA 19107
2beds
917sqft
Price may not include required fees and charges.
Townhouse
Available now
No pets
Central air, electric
In unit laundry
On street parking
Electric, forced air
What's special
- 90 days |
- -- |
- -- |
Zillow last checked: 8 hours ago
Listing updated: December 02, 2025 at 08:50pm
Travel times
Looking to buy when your lease ends?
Consider a first-time homebuyer savings account designed to grow your down payment with up to a 6% match & a competitive APY.
Facts & features
Interior
Bedrooms & bathrooms
- Bedrooms: 2
- Bathrooms: 1
- Full bathrooms: 1
Heating
- Electric, Forced Air
Cooling
- Central Air, Electric
Appliances
- Included: Dishwasher, Dryer, Microwave, Refrigerator, Washer
- Laundry: In Unit, Main Level
Features
- Eat-in Kitchen, Spiral Staircase, Storage, View
- Flooring: Carpet, Hardwood
Interior area
- Total interior livable area: 917 sqft
Video & virtual tour
Property
Parking
- Parking features: On Street
- Details: Contact manager
Features
- Exterior features: Contact manager
- Has view: Yes
- View description: City View
Details
- Parcel number: 888500706
Construction
Type & style
- Home type: Townhouse
- Architectural style: Loft
- Property subtype: Townhouse
Condition
- Year built: 1900
Building
Management
- Pets allowed: No
Community & HOA
Location
- Region: Philadelphia
Financial & listing details
- Lease term: Contact For Details
Price history
| Date | Event | Price |
|---|---|---|
| 12/7/2025 | Listing removed | $278,000$303/sqft |
Source: | ||
| 9/7/2025 | Listed for rent | $2,200$2/sqft |
Source: Bright MLS #PAPH2535160 | ||
| 8/28/2025 | Listing removed | $278,000$303/sqft |
Source: | ||
| 7/28/2025 | Listing removed | $2,200$2/sqft |
Source: Bright MLS #PAPH2487384 | ||
| 7/9/2025 | Price change | $278,000-6.7%$303/sqft |
Source: | ||
