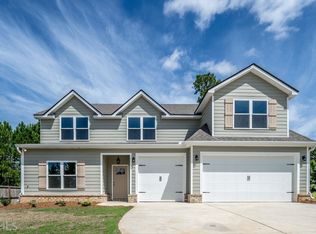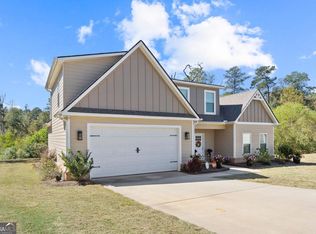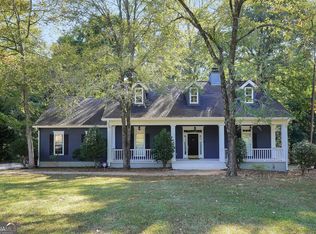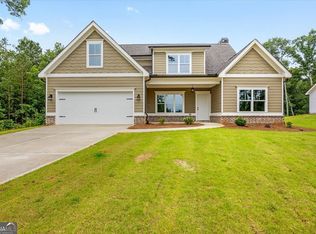This beautifully updated home is a must-see! With a host of recent upgrades, including brand new cabinets throughout, sleek LVP flooring, and completely renovated bathrooms, this home is move-in ready and boasts both style and comfort. The entire upstairs features anew A/C system and the roof has been replaced for added peace of mind. Fresh paint throughout gives the home a bright, inviting feel. The open-concept living area includes a cozy wood-burning fireplace in the great room, perfect for those chilly evenings. The formal dining room offers plenty of space for family gatherings and entertaining. The master suite is a true retreat with a completely remodeled en-suite featuring a luxurious tile walk-in shower, a deep soaking tub, and a spacious walk-in closet. Nestled on a corner lot, the home offers a large backyard and a deck—ideal for outdoor entertaining or simply relaxing in privacy. As a resident of the sought-after Piedmont Lake community, you’ll enjoy access to a gated entrance, a sparkling pool, clubhouse, a small fishing lake, and well-maintained streets with sidewalks and streetlights for a charming neighborhood atmosphere. Don’t miss the chance to see this gorgeous homefor yourself—schedule your showing today!
Pending
$365,000
303 Ruby Ct, Gray, GA 31032
5beds
2,598sqft
Est.:
Single Family Residence
Built in 2008
0.51 Acres Lot
$365,700 Zestimate®
$140/sqft
$52/mo HOA
What's special
Cozy wood-burning fireplaceLarge backyardSpacious walk-in closetBrand new cabinetsCompletely renovated bathroomsSleek lvp flooringDeep soaking tub
- 259 days |
- 27 |
- 1 |
Likely to sell faster than
Zillow last checked: 8 hours ago
Listing updated: July 21, 2025 at 10:29am
Listed by:
Linda Davis,
HRP REALTY LLC
Source: CGMLS,MLS#: 252067
Facts & features
Interior
Bedrooms & bathrooms
- Bedrooms: 5
- Bathrooms: 3
- Full bathrooms: 3
Rooms
- Room types: Dining Room
Primary bedroom
- Level: Main
- Area: 224
- Dimensions: 16 x 14
Bedroom 2
- Area: 120
- Dimensions: 12 x 10
Bedroom 3
- Area: 120
- Dimensions: 12 x 10
Bedroom 4
- Area: 168
- Dimensions: 14 x 12
Bedroom 5
- Area: 247
- Dimensions: 19 x 13
Dining room
- Features: Separate
- Area: 132
- Dimensions: 12 x 11
Kitchen
- Area: 150
- Dimensions: 15 x 10
Heating
- Heat Pump
Cooling
- Central Air, Heat Pump
Appliances
- Included: Electric Range, Dishwasher, Microwave
- Laundry: Laundry Room
Features
- Soaking Tub, Multiple HVAC, Ceiling Fan(s)
- Flooring: Luxury Vinyl Plank
- Windows: Double Pane Windows
- Basement: Crawl Space
- Attic: Storage
- Number of fireplaces: 1
Interior area
- Total interior livable area: 2,598 sqft
- Finished area above ground: 2,598
- Finished area below ground: 0
Property
Parking
- Total spaces: 2
- Parking features: Garage, Attached, Garage Door Opener
- Has attached garage: Yes
- Covered spaces: 2
Features
- Levels: One and One Half
- Stories: 1.5
- Patio & porch: Deck
- Pool features: Community
Lot
- Size: 0.51 Acres
- Features: Sprinkler System
Details
- Parcel number: J45A00201
Construction
Type & style
- Home type: SingleFamily
- Property subtype: Single Family Residence
Materials
- Brick
Condition
- ReSale
- New construction: No
- Year built: 2008
Utilities & green energy
- Sewer: Public Sewer
- Water: Public
- Utilities for property: Cable Connected, Underground Utilities
Community & HOA
Community
- Features: Club House/Rec Room, Pool
- Subdivision: Piedmont Lake
HOA
- Has HOA: Yes
- HOA fee: $620 annually
Location
- Region: Gray
Financial & listing details
- Price per square foot: $140/sqft
- Tax assessed value: $263,061
- Annual tax amount: $4,902
- Date on market: 3/26/2025
Estimated market value
$365,700
Estimated sales range
Not available
$2,672/mo
Price history
Price history
| Date | Event | Price |
|---|---|---|
| 7/21/2025 | Pending sale | $365,000$140/sqft |
Source: CGMLS #252067 Report a problem | ||
| 6/18/2025 | Price change | $365,000-3.9%$140/sqft |
Source: | ||
| 3/26/2025 | Listed for sale | $379,900$146/sqft |
Source: CGMLS #252067 Report a problem | ||
| 2/24/2025 | Listing removed | $379,900$146/sqft |
Source: | ||
| 1/29/2025 | Listed for sale | $379,900+35.7%$146/sqft |
Source: CGMLS #250661 Report a problem | ||
Public tax history
Public tax history
| Year | Property taxes | Tax assessment |
|---|---|---|
| 2023 | $4,902 -0.6% | $105,224 |
| 2022 | $4,932 -0.1% | $105,224 |
| 2021 | $4,938 0% | $105,224 |
Find assessor info on the county website
BuyAbility℠ payment
Est. payment
$2,223/mo
Principal & interest
$1751
Property taxes
$292
Other costs
$180
Climate risks
Neighborhood: 31032
Nearby schools
GreatSchools rating
- 7/10Turner Woods Elementary SchoolGrades: PK-5Distance: 1.2 mi
- 6/10Gray Station Middle SchoolGrades: 6-8Distance: 0.8 mi
- 4/10Jones County High SchoolGrades: 9-12Distance: 0.9 mi
Schools provided by the listing agent
- Elementary: Turner Woods
- Middle: Gray Station
- High: Jones County
Source: CGMLS. This data may not be complete. We recommend contacting the local school district to confirm school assignments for this home.
- Loading





