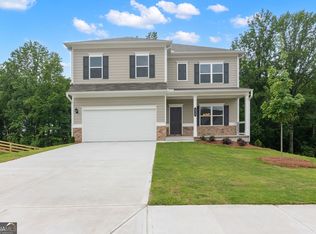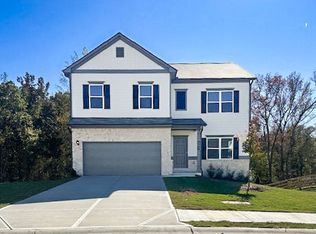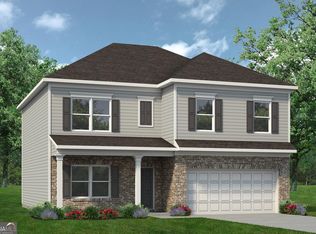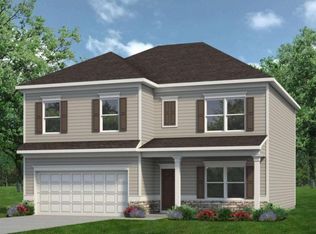Closed
Zestimate®
$399,900
303 Roxeywood Way, Winder, GA 30680
4beds
2,372sqft
Single Family Residence
Built in 2025
-- sqft lot
$399,900 Zestimate®
$169/sqft
$2,252 Estimated rent
Home value
$399,900
$380,000 - $420,000
$2,252/mo
Zestimate® history
Loading...
Owner options
Explore your selling options
What's special
Move in Ready! The McGinnis plan in Roxeywood Park located in Winder, Georgia built by Smith Douglas Homes. This attractive property presents an exceptional opportunity to own a brand new home. The unfinished basement offers endless possibilities to suite your lifestyle with the flexibility to complete when you are ready! The heart of this home resides in its meticulously designed kitchen, where culinary dreams become reality; picture yourself preparing gourmet meals surrounded by the elegance of shaker cabinets and the smooth touch of stone countertops, while the backsplash adds a touch of sophistication, and the large kitchen island provides ample space for both preparation and casual dining at the kitchen bar. The bathrooms offer a spa-like experience, featuring a tiled walk-in shower and the convenience of a double vanity; envision starting your day in this tranquil space, designed for both functionality and relaxation. With 2372 square feet of living area, this residence also boasts four bedrooms, each offering a peaceful retreat, and this is further enhanced by the generous walk-in closet, providing plentiful storage and organization. This home includes 2.5 bathrooms, offering comfortable accommodation for the whole household. Nine ft ceiling heights. This attractive property offers a blend of modern features and comfortable living spaces. Photos of home. This homes is eligible for Extra Special builder incentives speak to agent for details!! Tour anytime with NTERNOW lockbox. Washer, Dryer and Fridge also included!!!!! Eligible for 0% down USDA financing.
Zillow last checked: 8 hours ago
Listing updated: February 02, 2026 at 11:14am
Listed by:
Aurium Wilson 470-383-5459,
SDC Realty,
Brenda Robinson 404-468-0889,
SDC Realty
Bought with:
Rosie Rodriguez, 181084
Virtual Properties Realty.com
Source: GAMLS,MLS#: 10664174
Facts & features
Interior
Bedrooms & bathrooms
- Bedrooms: 4
- Bathrooms: 3
- Full bathrooms: 2
- 1/2 bathrooms: 1
Dining room
- Features: Dining Rm/Living Rm Combo
Kitchen
- Features: Pantry, Solid Surface Counters
Heating
- Central, Forced Air
Cooling
- Central Air
Appliances
- Included: Dishwasher, Disposal, Microwave
- Laundry: Upper Level
Features
- Double Vanity, High Ceilings
- Flooring: Carpet
- Basement: Full,Unfinished
- Has fireplace: No
- Common walls with other units/homes: No Common Walls
Interior area
- Total structure area: 2,372
- Total interior livable area: 2,372 sqft
- Finished area above ground: 2,372
- Finished area below ground: 0
Property
Parking
- Total spaces: 2
- Parking features: Attached, Garage
- Has attached garage: Yes
Features
- Levels: Three Or More
- Stories: 3
- Patio & porch: Deck
- Body of water: None
Lot
- Features: Other
Details
- Parcel number: XX043C 253
Construction
Type & style
- Home type: SingleFamily
- Architectural style: Craftsman,Traditional
- Property subtype: Single Family Residence
Materials
- Brick
- Roof: Composition
Condition
- New Construction
- New construction: Yes
- Year built: 2025
Details
- Warranty included: Yes
Utilities & green energy
- Sewer: Public Sewer
- Water: Public
- Utilities for property: Electricity Available, Sewer Available, Water Available
Community & neighborhood
Security
- Security features: Smoke Detector(s)
Community
- Community features: Sidewalks, Street Lights
Location
- Region: Winder
- Subdivision: Roxeywood Park
HOA & financial
HOA
- Has HOA: Yes
- HOA fee: $500 annually
- Services included: Management Fee, Other
Other
Other facts
- Listing agreement: Exclusive Right To Sell
- Listing terms: 1031 Exchange,Cash,Conventional,FHA,VA Loan
Price history
| Date | Event | Price |
|---|---|---|
| 1/30/2026 | Sold | $399,900$169/sqft |
Source: | ||
| 1/12/2026 | Pending sale | $399,900$169/sqft |
Source: | ||
| 1/2/2026 | Listed for sale | $399,900$169/sqft |
Source: | ||
| 1/2/2026 | Listing removed | $399,900$169/sqft |
Source: | ||
| 11/10/2025 | Price change | $399,900-3.6%$169/sqft |
Source: | ||
Public tax history
| Year | Property taxes | Tax assessment |
|---|---|---|
| 2024 | $418 +0.6% | $17,280 |
| 2023 | $416 | $17,280 |
Find assessor info on the county website
Neighborhood: 30680
Nearby schools
GreatSchools rating
- 4/10Yargo Elementary SchoolGrades: PK-5Distance: 0.9 mi
- 6/10Haymon-Morris Middle SchoolGrades: 6-8Distance: 0.8 mi
- 5/10Apalachee High SchoolGrades: 9-12Distance: 1.1 mi
Schools provided by the listing agent
- Elementary: Yargo
- Middle: Haymon Morris
- High: Apalachee
Source: GAMLS. This data may not be complete. We recommend contacting the local school district to confirm school assignments for this home.
Get a cash offer in 3 minutes
Find out how much your home could sell for in as little as 3 minutes with a no-obligation cash offer.
Estimated market value$399,900
Get a cash offer in 3 minutes
Find out how much your home could sell for in as little as 3 minutes with a no-obligation cash offer.
Estimated market value
$399,900



