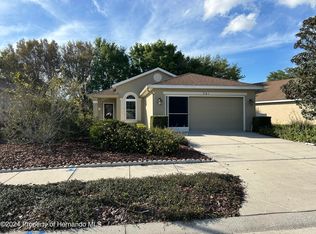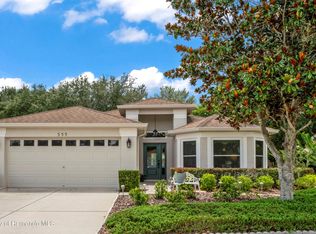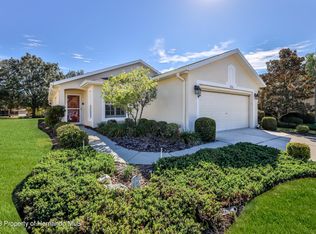Sold for $265,000 on 09/10/25
$265,000
303 Rochester St, Spring Hill, FL 34609
3beds
1,714sqft
Single Family Residence
Built in 2004
9,147.6 Square Feet Lot
$260,700 Zestimate®
$155/sqft
$1,886 Estimated rent
Home value
$260,700
$229,000 - $295,000
$1,886/mo
Zestimate® history
Loading...
Owner options
Explore your selling options
What's special
Within the Wellington at Seven Hills a 55+ community, lies Nightingale Model, a three-bedroom, two-bathroom, home complete with a two-car garage and comprehensive maintenance package. This impressive property showcases soaring ceilings, a spacious eat-in kitchen with large pantry, formal dining room and separate living room. Owner's suite with double closets, plantation shutters, private bathroom with dual sinks and a snail shower. Second and third bedrooms are generously sized and share the hall bathroom with tub/shower combo. Huge triple glass slider from living room goes to the enclosed lanai making it an all season room with a small stand ac unit. The large lanai overlooks the no build back yard for enjoying your morning coffee while watching the birds. Inside laundry room include washer and dryer. The 2 car garage has lots of storage closets and a finished vinyl floor. Roof 2024. Ac 2017. Plantation shutters in most rooms. Enjoy dinner and drinks at the Wellington bar and grill. 225 HOA a month includes: Fiber optic internet and TV; multifunctional clubhouse, pool, spa, pickleball and tennis courts; Bocce ball, Billiard room, exercise room. Lots of clubs, community trips, parties, bingo and so much more. You can be as busy as you wish. When you visit the clubhouse ask for a copy of the News and Views, you will find it a fascinating look into the community. Included with your monthly maintenance dues of 204 is Lawn Maintenance, outside painting every 10 years, sprinkler care and more- Please see attached document expectations of Wellington HOA maintained home to see what is covered in your maintenance package. Enjoy your days with no worry of outside maintenance so you can have more fun with your friends and family Just 45 minutes from Tampa, and close to beaches, kayaking, and fishing, this home offers the perfect balance of relaxation, activity, and convenience.
Zillow last checked: 8 hours ago
Listing updated: September 11, 2025 at 06:08pm
Listed by:
Toniann Ciappetta 352-585-2149,
Tropic Shores Realty LLC
Bought with:
NON MEMBER
NON MEMBER
Source: HCMLS,MLS#: 2252304
Facts & features
Interior
Bedrooms & bathrooms
- Bedrooms: 3
- Bathrooms: 2
- Full bathrooms: 2
Primary bedroom
- Level: Main
- Area: 264.18
- Dimensions: 11.9x22.2
Bedroom 2
- Level: Main
- Area: 120.91
- Dimensions: 10.7x11.3
Bedroom 3
- Level: Main
- Area: 120.91
- Dimensions: 10.7x11.3
Dining room
- Level: Main
- Area: 136.24
- Dimensions: 10.4x13.1
Florida room
- Level: Main
- Area: 156.8
- Dimensions: 14x11.2
Kitchen
- Description: eat in kitchen
- Level: Main
- Area: 305.61
- Dimensions: 18.3x16.7
Laundry
- Level: Main
- Area: 36.21
- Dimensions: 7.1x5.1
Living room
- Level: Main
- Area: 316.08
- Dimensions: 13.11x24.11
Heating
- Central, Electric
Cooling
- Central Air, Electric
Appliances
- Included: Dishwasher, Dryer, Electric Range, Microwave, Refrigerator, Washer
- Laundry: In Unit
Features
- Breakfast Bar, Breakfast Nook, Ceiling Fan(s), Double Vanity, Eat-in Kitchen, His and Hers Closets, Pantry, Primary Bathroom - Shower No Tub, Split Bedrooms, Vaulted Ceiling(s), Walk-In Closet(s), Split Plan
- Flooring: Laminate
- Has fireplace: No
Interior area
- Total structure area: 1,714
- Total interior livable area: 1,714 sqft
Property
Parking
- Total spaces: 2
- Parking features: Garage
- Garage spaces: 2
Features
- Levels: One
- Stories: 1
- Patio & porch: Patio, Rear Porch, Screened
- Has view: Yes
- View description: Trees/Woods, Other
Lot
- Size: 9,147 sqft
- Features: Sprinklers In Front, Sprinklers In Rear
Details
- Parcel number: R32 223 18 3538 0000 6830
- Zoning: PDP
- Zoning description: PUD
- Special conditions: Standard
Construction
Type & style
- Home type: SingleFamily
- Architectural style: Ranch
- Property subtype: Single Family Residence
- Attached to another structure: Yes
Materials
- Block, Stucco
- Roof: Shingle
Condition
- New construction: No
- Year built: 2004
Utilities & green energy
- Sewer: Public Sewer
- Water: Public
- Utilities for property: Cable Available, Electricity Connected, Sewer Connected, Water Connected
Community & neighborhood
Senior living
- Senior community: Yes
Location
- Region: Spring Hill
- Subdivision: Wellington At Seven Hills Ph7
HOA & financial
HOA
- Has HOA: Yes
- HOA fee: $225 monthly
- Amenities included: Clubhouse, Fitness Center, Gated, Maintenance Grounds, Pickleball, Pool, Shuffleboard Court, Spa/Hot Tub, Tennis Court(s)
- Services included: Cable TV, Internet
- Association name: Wellington at Seven Hills
- Second HOA fee: $204 monthly
Other
Other facts
- Listing terms: Cash,Conventional,FHA,VA Loan
Price history
| Date | Event | Price |
|---|---|---|
| 9/10/2025 | Sold | $265,000-3.6%$155/sqft |
Source: | ||
| 9/1/2025 | Pending sale | $275,000$160/sqft |
Source: | ||
| 7/26/2025 | Price change | $275,000-4.2%$160/sqft |
Source: | ||
| 6/20/2025 | Price change | $287,000-2.5%$167/sqft |
Source: | ||
| 4/14/2025 | Price change | $294,500-1.8%$172/sqft |
Source: | ||
Public tax history
| Year | Property taxes | Tax assessment |
|---|---|---|
| 2024 | $1,436 +7.4% | $124,515 +3% |
| 2023 | $1,338 +3% | $120,888 +3% |
| 2022 | $1,298 +2.6% | $117,367 +3% |
Find assessor info on the county website
Neighborhood: Seven Hills
Nearby schools
GreatSchools rating
- 6/10Suncoast Elementary SchoolGrades: PK-5Distance: 0.5 mi
- 5/10Powell Middle SchoolGrades: 6-8Distance: 4.5 mi
- 4/10Frank W. Springstead High SchoolGrades: 9-12Distance: 3.2 mi
Schools provided by the listing agent
- Elementary: Suncoast
- Middle: Powell
- High: Springstead
Source: HCMLS. This data may not be complete. We recommend contacting the local school district to confirm school assignments for this home.
Get a cash offer in 3 minutes
Find out how much your home could sell for in as little as 3 minutes with a no-obligation cash offer.
Estimated market value
$260,700
Get a cash offer in 3 minutes
Find out how much your home could sell for in as little as 3 minutes with a no-obligation cash offer.
Estimated market value
$260,700


