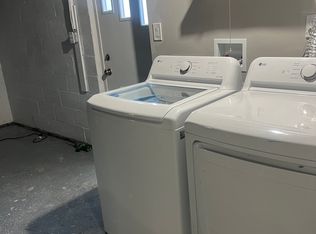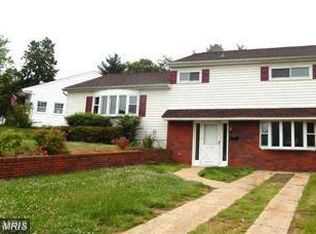Sold for $430,000
$430,000
303 Ridgely Rd, Glen Burnie, MD 21061
4beds
1,458sqft
Single Family Residence
Built in 1957
7,217 Square Feet Lot
$428,900 Zestimate®
$295/sqft
$2,716 Estimated rent
Home value
$428,900
$399,000 - $459,000
$2,716/mo
Zestimate® history
Loading...
Owner options
Explore your selling options
What's special
Welcome to the newest listing and fully renovated gem in the heart of Glen Burnie, MD! This stunning 4-bedroom, 2-bathroom home offers three levels of beautifully finished living space. Step inside to find a bright and modern layout featuring LVP flooring, recessed lights and two bedrooms on the main level . The updated kitchen is a chef’s dream, boasting sleek stainless steel appliances, granite countertops, and ample cabinetry for all your storage needs. The spacious bedrooms provide plenty of room to relax and unwind, while the finished basement offers even more possibilities – use it as a recreation room for entertaining, a home office, or additional living space to suit your needs. Outside, enjoy the tranquility of a beautifully landscaped rear yard, complete with a cozy fire pit, perfect for gathering with friends and family, just in time for the summer. The fenced-in yard ensures privacy and security for your outdoor activities. This home also offers an attached carport with a large driveway, providing plenty of parking for guests or additional vehicles. With its perfect blend of style, functionality, and outdoor appeal, this home is ready for you to move right in and make it your own. Don’t miss the opportunity to call this gorgeous property yours! Bonus features of the home includes: New roof, New HVAC, Newly installed fire pit area
Zillow last checked: 8 hours ago
Listing updated: May 05, 2025 at 05:10pm
Listed by:
Yu Ota Wilson 310-433-1456,
Cummings & Co. Realtors
Bought with:
Timothy Caropreso, 5003281
Keller Williams Flagship
Source: Bright MLS,MLS#: MDAA2106802
Facts & features
Interior
Bedrooms & bathrooms
- Bedrooms: 4
- Bathrooms: 2
- Full bathrooms: 2
- Main level bathrooms: 1
- Main level bedrooms: 2
Bedroom 1
- Features: Ceiling Fan(s), Flooring - Carpet
- Level: Main
- Area: 144 Square Feet
- Dimensions: 12 x 12
Bedroom 2
- Features: Ceiling Fan(s), Flooring - Carpet
- Level: Main
- Area: 108 Square Feet
- Dimensions: 12 x 9
Bedroom 3
- Features: Flooring - Carpet, Ceiling Fan(s)
- Level: Upper
- Area: 143 Square Feet
- Dimensions: 11 x 13
Bedroom 4
- Features: Flooring - Carpet, Ceiling Fan(s)
- Level: Upper
- Area: 143 Square Feet
- Dimensions: 11 x 13
Bathroom 1
- Features: Bathroom - Tub Shower
- Level: Main
Bathroom 2
- Features: Bathroom - Stall Shower
- Level: Upper
Recreation room
- Features: Basement - Finished, Flooring - Carpet, Recessed Lighting
- Level: Lower
- Area: 288 Square Feet
- Dimensions: 24 x 12
Heating
- Forced Air, Natural Gas
Cooling
- Central Air, Ductless, Electric
Appliances
- Included: Microwave, Dishwasher, Disposal, Dryer, Exhaust Fan, Oven, Refrigerator, Stainless Steel Appliance(s), Washer, Gas Water Heater
- Laundry: Lower Level
Features
- Bathroom - Stall Shower, Bathroom - Tub Shower, Ceiling Fan(s), Entry Level Bedroom, Floor Plan - Traditional, Eat-in Kitchen, Recessed Lighting, Upgraded Countertops
- Flooring: Luxury Vinyl, Carpet, Ceramic Tile
- Basement: Partially Finished,Walk-Out Access
- Has fireplace: No
Interior area
- Total structure area: 1,950
- Total interior livable area: 1,458 sqft
- Finished area above ground: 1,170
- Finished area below ground: 288
Property
Parking
- Total spaces: 7
- Parking features: Concrete, Driveway, Attached Carport
- Carport spaces: 1
- Uncovered spaces: 6
Accessibility
- Accessibility features: None
Features
- Levels: Three
- Stories: 3
- Pool features: None
Lot
- Size: 7,217 sqft
Details
- Additional structures: Above Grade, Below Grade
- Parcel number: 020432303949500
- Zoning: R5
- Special conditions: Standard
Construction
Type & style
- Home type: SingleFamily
- Architectural style: Cape Cod
- Property subtype: Single Family Residence
Materials
- Brick, Vinyl Siding
- Foundation: Concrete Perimeter
- Roof: Architectural Shingle
Condition
- New construction: No
- Year built: 1957
Utilities & green energy
- Sewer: Public Sewer
- Water: Public
Community & neighborhood
Location
- Region: Glen Burnie
- Subdivision: Glen Burnie Park
Other
Other facts
- Listing agreement: Exclusive Right To Sell
- Ownership: Fee Simple
Price history
| Date | Event | Price |
|---|---|---|
| 4/18/2025 | Sold | $430,000+2.4%$295/sqft |
Source: | ||
| 3/19/2025 | Pending sale | $420,000$288/sqft |
Source: | ||
| 3/17/2025 | Listing removed | $420,000$288/sqft |
Source: | ||
| 3/13/2025 | Listed for sale | $420,000+9.1%$288/sqft |
Source: | ||
| 6/3/2024 | Sold | $385,000$264/sqft |
Source: | ||
Public tax history
| Year | Property taxes | Tax assessment |
|---|---|---|
| 2025 | -- | $276,400 +4% |
| 2024 | $2,909 +4.5% | $265,667 +4.2% |
| 2023 | $2,784 +9.1% | $254,933 +4.4% |
Find assessor info on the county website
Neighborhood: 21061
Nearby schools
GreatSchools rating
- 6/10Glen Burnie Park Elementary SchoolGrades: PK-5Distance: 0.3 mi
- 5/10Old Mill Middle SouthGrades: 6-8Distance: 1.6 mi
- 5/10Old Mill High SchoolGrades: 9-12Distance: 1.5 mi
Schools provided by the listing agent
- District: Anne Arundel County Public Schools
Source: Bright MLS. This data may not be complete. We recommend contacting the local school district to confirm school assignments for this home.
Get a cash offer in 3 minutes
Find out how much your home could sell for in as little as 3 minutes with a no-obligation cash offer.
Estimated market value$428,900
Get a cash offer in 3 minutes
Find out how much your home could sell for in as little as 3 minutes with a no-obligation cash offer.
Estimated market value
$428,900

