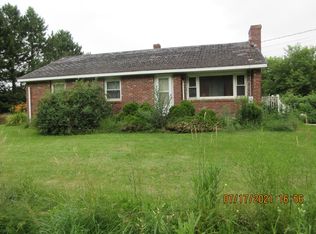Closed
$410,000
303 Ridge Road, Fairfield, ME 04937
3beds
2,240sqft
Single Family Residence
Built in 1989
1.02 Acres Lot
$426,700 Zestimate®
$183/sqft
$2,484 Estimated rent
Home value
$426,700
$405,000 - $448,000
$2,484/mo
Zestimate® history
Loading...
Owner options
Explore your selling options
What's special
Welcome to this stunning, freshly renovated home, thoughtfully crafted around a brand-new chef's kitchen. Meticulously designed and constructed by the current owners, this residence offers a harmonious blend of modern elegance and timeless charm.
Step inside and be captivated by the open floor concept on the main level, perfect for today's lifestyle and ideal for both daily living and entertaining. The heart of this home is undoubtedly the state-of-the-art chef's kitchen, complete with top-of-the-line appliances, granite countertops, and an expansive island that invites gatherings and culinary creativity.
Adjacent to the kitchen is a four-season heated porch, providing a seamless transition between indoor and outdoor living. Relax and unwind as you take in panoramic views of the property, including lush greenery and natural beauty.
Venture upstairs to discover all three generously sized bedrooms, including a full master suite that is sure to impress. The master suite boasts a spacious walk-in closet, allowing for ample storage and organization. The en-suite bathroom is a sanctuary in itself, featuring a dual vanity and a luxurious walk-in tile shower - the perfect retreat to start and end your day in style and comfort.
This home embodies the perfect marriage of form and function, offering not only contemporary aesthetics but also the convenience of modern living.
Don't miss the opportunity to make this stunning residence your forever home. Contact us today for a private tour and experience the epitome of comfortable, hometown living.
This is a broker owned home
Zillow last checked: 8 hours ago
Listing updated: January 15, 2025 at 07:10pm
Listed by:
Bean Group
Bought with:
Coldwell Banker Realty
Source: Maine Listings,MLS#: 1572235
Facts & features
Interior
Bedrooms & bathrooms
- Bedrooms: 3
- Bathrooms: 3
- Full bathrooms: 2
- 1/2 bathrooms: 1
Bedroom 1
- Level: Second
Bedroom 2
- Level: Second
Bedroom 3
- Level: Second
Dining room
- Level: First
Kitchen
- Level: First
Living room
- Level: First
Sunroom
- Level: First
Heating
- Baseboard, Zoned
Cooling
- None
Appliances
- Included: Dryer, Gas Range, Refrigerator, Wall Oven
Features
- Bathtub, Primary Bedroom w/Bath
- Flooring: Vinyl
- Has fireplace: No
Interior area
- Total structure area: 2,240
- Total interior livable area: 2,240 sqft
- Finished area above ground: 2,240
- Finished area below ground: 0
Property
Parking
- Total spaces: 2
- Parking features: Paved, 5 - 10 Spaces
- Garage spaces: 2
Features
- Has view: Yes
- View description: Trees/Woods
Lot
- Size: 1.02 Acres
- Features: Near Town, Rural, Level, Open Lot, Landscaped
Details
- Parcel number: FAIDM004L0600B1
- Zoning: Residential
Construction
Type & style
- Home type: SingleFamily
- Architectural style: Other
- Property subtype: Single Family Residence
Materials
- Wood Frame, Vinyl Siding
- Foundation: Slab
- Roof: Metal,Shingle
Condition
- Year built: 1989
Utilities & green energy
- Electric: Circuit Breakers, Generator Hookup
- Sewer: Private Sewer
- Water: Private, Well
Community & neighborhood
Location
- Region: Fairfield
Other
Other facts
- Road surface type: Paved
Price history
| Date | Event | Price |
|---|---|---|
| 10/27/2023 | Sold | $410,000+2.8%$183/sqft |
Source: | ||
| 9/22/2023 | Pending sale | $399,000$178/sqft |
Source: | ||
| 9/16/2023 | Listed for sale | $399,000$178/sqft |
Source: | ||
Public tax history
| Year | Property taxes | Tax assessment |
|---|---|---|
| 2024 | $3,849 | $179,000 |
| 2023 | $3,849 +2.4% | $179,000 |
| 2022 | $3,759 +1.8% | $179,000 +6.7% |
Find assessor info on the county website
Neighborhood: 04937
Nearby schools
GreatSchools rating
- NAFairfield Primary SchoolGrades: PK-KDistance: 1.6 mi
- 2/10Lawrence Jr High SchoolGrades: 7-8Distance: 1.5 mi
- 3/10Lawrence High SchoolGrades: 9-12Distance: 1.4 mi

Get pre-qualified for a loan
At Zillow Home Loans, we can pre-qualify you in as little as 5 minutes with no impact to your credit score.An equal housing lender. NMLS #10287.
