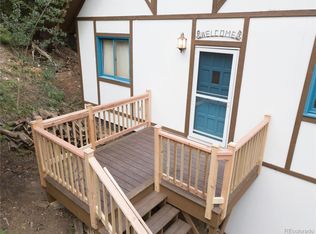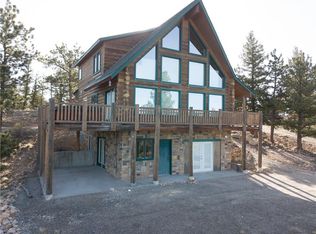Sold for $475,000
$475,000
303 Ridge Road, Alma, CO 80420
3beds
2,010sqft
Single Family Residence
Built in 1975
0.91 Acres Lot
$462,600 Zestimate®
$236/sqft
$2,971 Estimated rent
Home value
$462,600
$426,000 - $504,000
$2,971/mo
Zestimate® history
Loading...
Owner options
Explore your selling options
What's special
Charming mountain chalet in beautiful Alma, CO. This cozy mountain retreat is the perfect blend of rustic charm and modern comfort. Nestled in a peaceful, wooded setting just minutes from downtown Alma and Fairplay and only 30 minutes from Breckenridge. This home features a great layout with warm wood accents, tons of natural light and stunning views. There is a first floor bedroom with an attached half bath. The living room has a two sided wood burning fireplace. The balcony spans the entire front of the house with space for eating and relaxing. Upstairs, you'll find two bedrooms and a full bath, offering plenty of space for family and guests. The tuck-under garage provides secure parking, ample storage and laundry. This space could be easily converted into a bonus room, workshop, or finished basement to suit your needs. Great circle driveway for easy plowing in the winter. Outside, enjoy the crisp mountain air on nearly an acre of land. Take advantage of the nearby hiking, biking, fishing and skiing that make this area a year-round outdoor paradise. Whether you're looking for a weekend getaway, rental investment, or full-time residence, this charming cabin checks all the boxes. Airbnb / short term rentals allowed in Park County with license.
Zillow last checked: 8 hours ago
Listing updated: October 30, 2025 at 10:55am
Listed by:
Stacy Rozansky 720-635-3662 ohhiletsbuy@gmail.com,
eXp Realty, LLC
Bought with:
Stewart Voutour, 40047198
Slifer Smith & Frampton - Summit County
Source: REcolorado,MLS#: 2932517
Facts & features
Interior
Bedrooms & bathrooms
- Bedrooms: 3
- Bathrooms: 2
- Full bathrooms: 1
- 1/2 bathrooms: 1
- Main level bathrooms: 1
- Main level bedrooms: 1
Bedroom
- Level: Main
Bedroom
- Level: Upper
Bedroom
- Level: Upper
Bathroom
- Level: Upper
Bathroom
- Level: Main
Laundry
- Level: Basement
Heating
- Forced Air
Cooling
- None
Appliances
- Included: Dryer, Gas Water Heater, Microwave, Range, Refrigerator, Washer
Features
- Eat-in Kitchen, Tile Counters
- Flooring: Carpet, Tile, Wood
- Basement: Unfinished
- Number of fireplaces: 1
- Fireplace features: Living Room, Wood Burning
Interior area
- Total structure area: 2,010
- Total interior livable area: 2,010 sqft
- Finished area above ground: 1,230
- Finished area below ground: 0
Property
Parking
- Total spaces: 5
- Parking features: Circular Driveway
- Attached garage spaces: 1
- Has uncovered spaces: Yes
- Details: Off Street Spaces: 4
Features
- Levels: Two
- Stories: 2
- Patio & porch: Deck, Front Porch
- Exterior features: Balcony
- Has view: Yes
- View description: Mountain(s)
Lot
- Size: 0.91 Acres
- Features: Mountainous
Details
- Parcel number: 13242
- Special conditions: Standard
Construction
Type & style
- Home type: SingleFamily
- Architectural style: Chalet
- Property subtype: Single Family Residence
Materials
- Frame
- Foundation: Concrete Perimeter
- Roof: Composition
Condition
- Year built: 1975
Utilities & green energy
- Water: Well
- Utilities for property: Electricity Connected, Natural Gas Connected
Community & neighborhood
Location
- Region: Alma
- Subdivision: Placer Valley
HOA & financial
HOA
- Has HOA: Yes
- HOA fee: $40 annually
- Association name: Placer Valley Property Owners
Other
Other facts
- Listing terms: Cash,Conventional,Other
- Ownership: Agent Owner
- Road surface type: Dirt
Price history
| Date | Event | Price |
|---|---|---|
| 10/30/2025 | Sold | $475,000-5%$236/sqft |
Source: | ||
| 10/8/2025 | Pending sale | $500,000$249/sqft |
Source: | ||
| 9/3/2025 | Price change | $500,000-9.1%$249/sqft |
Source: | ||
| 8/14/2025 | Price change | $550,000-4.3%$274/sqft |
Source: | ||
| 7/8/2025 | Price change | $575,000-3.4%$286/sqft |
Source: | ||
Public tax history
| Year | Property taxes | Tax assessment |
|---|---|---|
| 2025 | $2,185 +4.6% | $37,530 +4.4% |
| 2024 | $2,090 +50.3% | $35,950 -10.2% |
| 2023 | $1,391 +5.2% | $40,020 +84.2% |
Find assessor info on the county website
Neighborhood: 80420
Nearby schools
GreatSchools rating
- 4/10Edith Teter Elementary SchoolGrades: PK-5Distance: 7.9 mi
- 6/10Silverheels Middle SchoolGrades: 6-8Distance: 7.9 mi
- 4/10South Park High SchoolGrades: 9-12Distance: 7.9 mi
Schools provided by the listing agent
- Elementary: Edith Teter
- Middle: South Park
- High: South Park
- District: Park County RE-2
Source: REcolorado. This data may not be complete. We recommend contacting the local school district to confirm school assignments for this home.
Get pre-qualified for a loan
At Zillow Home Loans, we can pre-qualify you in as little as 5 minutes with no impact to your credit score.An equal housing lender. NMLS #10287.

