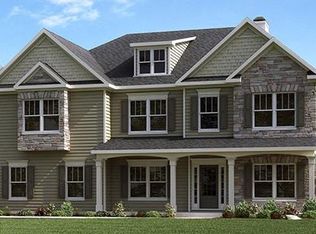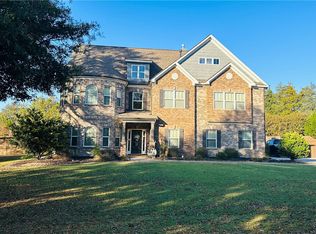This stunning 3 story house is perfect for entertaining with a large dining room, a spacious media center with kitchenette. There is plenty of room for family and guests with 5 large bedrooms in addition to the Master Suite with a large sitting room. The Master Suite also features separate his and hers walk in closets. This home has a large storage area that is accessible from the foyer. With the outdoor fireplace and screened patio your buyer can enjoy the outdoors for both relaxation and for intimate dinners.
This property is off market, which means it's not currently listed for sale or rent on Zillow. This may be different from what's available on other websites or public sources.

