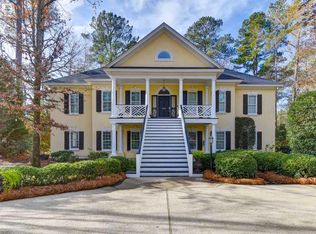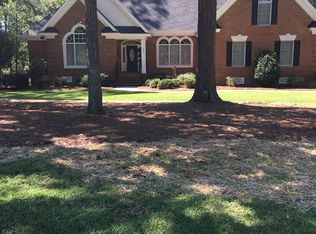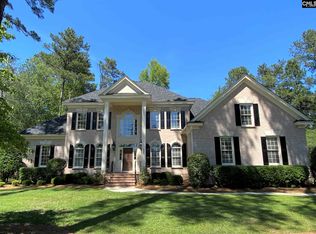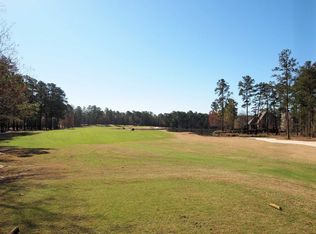Custom built home on signature 4th Fairway at Woodcreek Farms. Incredible details throughout. 10 ft ceilings first floor with 8 ft solid wood doors, 9 ft ceilings up, plantation shutters. Custom built ins main level with heavy molding and beautiful hardwood flooring. Great room features coffered ceiling, bookcases, fireplace, and full wall of French doors that open to covered porch. Kitchen cabinets go to ceiling. Granite counters, tiled backsplash, island with prep sink, walk in pantry, 5 burner gas cooktop, double ovens. Master bedroom opens to covered porch. Master bath has been redone and features a free standing tub, electrical outlets in cabinets to side of vanity to keep clutter off counter! Upstairs, two bedrooms with custom black out curtains and walk in closets share jack and jill bath, while 4th bedroom has private bath. Finished bonus room additionally could be easily converted to media room. My favorite feature? Walk in attic storage! Outside of this home is just as spectacular as the inside. Invisible fencing, professional landscaping, Zoysia lawn, french drains, full gutters, and irrigation well for maintaining this gorgeous yard! The side entry garage with parking pad there as well as large circular drive. Architectural roof (2014), newer HVAC down (2017). Home is well suited for a large family as well as empty nesters who want main floor living and space up for friends and family. Call today for your private showing of this one of a kind home.
This property is off market, which means it's not currently listed for sale or rent on Zillow. This may be different from what's available on other websites or public sources.



