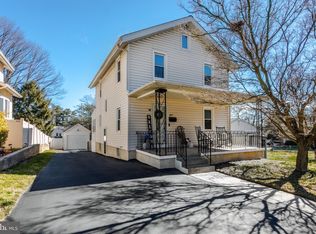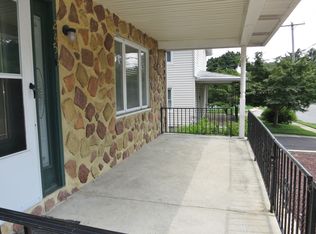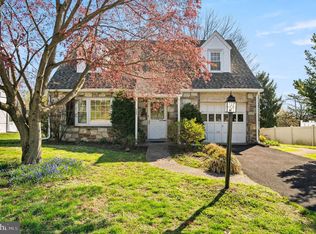First time homeowners and downsizers alike will enjoy this single story living in Glenside. Just a short hop away from Keswick Village, with ice cream shops, the Keswick Theatre, plenty of places to dine and be entertained! Such a small town feel, but just a short ride to Center City Philadelphia. This quaint converted from a 3 bed, 2-bedroom, 1-1/2 bath ranchette/rambler is so adorable. The brick facade/front and ample yard are enough to enjoy, yet manageable. There is a light filled living room, eat in kitchen. The mudroom is right off of the garage entry into the home and doubles as food/storage area. There is a large primary bedroom with a half bath! The main bathroom is accessible by both bedrooms and is located in the main hall. Don't forget the spacious and finished basement for easy play, office and entertainment use. You could just move in and unpack your bags or spend some time and give this home your personal touches and upgrades. Photo credit : Google 2021-11-16
This property is off market, which means it's not currently listed for sale or rent on Zillow. This may be different from what's available on other websites or public sources.


