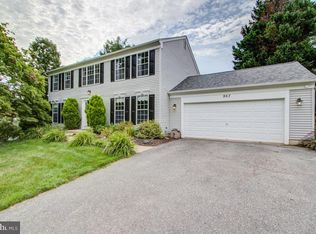Sold for $755,000 on 01/18/24
$755,000
303 Rabbitt Rd, Gaithersburg, MD 20878
5beds
2,980sqft
Single Family Residence
Built in 1985
0.35 Acres Lot
$817,600 Zestimate®
$253/sqft
$4,199 Estimated rent
Home value
$817,600
$777,000 - $858,000
$4,199/mo
Zestimate® history
Loading...
Owner options
Explore your selling options
What's special
THE HOUSE IS SIMPLY OUTSTANDING! GORGEOUS COLONIAL EQUIPPED W/ SO MANY GREAT FEATURES YOU WON’T BELEVE YOUR EYES. FAMILY ROOM W/BRICK FP, HRDWD FOYER, FULLY FINISHED WALK-OUT BASEMENT, BUILT-IN. ENTERTAINMENT CNTR, W/ SURROUNDING WITH HUGE SIZE DECK W/STAIRS TO BACK YARD PERFECT FOR ENTERTAINING. PLUS PERFECT —-IT’S SURROUNDED OF PARKLAND. HOUSE PAINTED PROFESSIONALLY , PAINTED HALL HOUSE SIDINGS and GARAGE FLOORING, DECK, AND PATTIO PAINTED. BRAND NEW UPGRAITED BURBORE CARPET NEUTRAL COLOR. STUNNING LOCATION IN SUBDIVISION, CORNER LOT W/ ALMOST AN 1/2 LOT. FRONT AND BACK OPEN. MINUTES TO QUINCE ORCHARD SHOPPING CENTER. BRAND NEW KITCHEN GRANITE KITCHEN COUNTERS W/ KITCHEN SINK AND FOSET, NEW SIDE-BY-SIDE REFRIGERATOR, STOVE OVEN AND DISHWASHER ONLY TWO YEARS OLD. NEW KITCHEN AND MUD-ROOM FLOORING. ROOF LESS THAN 3 YEARS, FURNACE LESS THAN 8 YEARS. DON’ T MISS SEEING THIS ONE.
Zillow last checked: 8 hours ago
Listing updated: January 18, 2024 at 05:43am
Listed by:
Fatma Halici 301-642-5273,
Long & Foster Real Estate, Inc.
Bought with:
Keith Milne, SP200202110
Compass
Source: Bright MLS,MLS#: MDMC2110000
Facts & features
Interior
Bedrooms & bathrooms
- Bedrooms: 5
- Bathrooms: 4
- Full bathrooms: 3
- 1/2 bathrooms: 1
- Main level bathrooms: 1
Basement
- Description: Percent Finished: 90.0
- Area: 1040
Heating
- Forced Air, Natural Gas
Cooling
- Central Air, Electric
Appliances
- Included: Microwave, Dishwasher, Disposal, Dryer, Exhaust Fan, Oven, Refrigerator, Stainless Steel Appliance(s), Washer, Gas Water Heater
- Laundry: Main Level, Laundry Chute
Features
- Built-in Features, Attic, Chair Railings, Crown Molding, Formal/Separate Dining Room, Kitchen - Country, Kitchen - Table Space, Pantry, Primary Bath(s), Recessed Lighting, Soaking Tub, Bathroom - Tub Shower, Upgraded Countertops, Walk-In Closet(s), Ceiling Fan(s), Dining Area, 9'+ Ceilings
- Flooring: Carpet, Ceramic Tile, Hardwood, Wood
- Doors: Double Entry, Storm Door(s)
- Windows: Storm Window(s), Window Treatments
- Basement: Finished,Walk-Out Access,Shelving,Windows,Sump Pump,Improved
- Number of fireplaces: 1
- Fireplace features: Brick, Mantel(s), Wood Burning
Interior area
- Total structure area: 3,120
- Total interior livable area: 2,980 sqft
- Finished area above ground: 2,080
- Finished area below ground: 900
Property
Parking
- Total spaces: 4
- Parking features: Built In, Storage, Garage Faces Front, Garage Door Opener, Oversized, Garage Faces Side, Other, Asphalt, Attached, Driveway
- Attached garage spaces: 2
- Uncovered spaces: 2
Accessibility
- Accessibility features: >84" Garage Door, Other
Features
- Levels: Three
- Stories: 3
- Exterior features: Lighting, Flood Lights, Play Area, Sidewalks, Street Lights
- Pool features: None
- Fencing: Full,Wood
Lot
- Size: 0.35 Acres
- Features: Backs - Parkland, Backs - Open Common Area, Corner Lot
Details
- Additional structures: Above Grade, Below Grade
- Parcel number: 160901974687
- Zoning: R90
- Special conditions: Standard
Construction
Type & style
- Home type: SingleFamily
- Architectural style: Colonial
- Property subtype: Single Family Residence
Materials
- Aluminum Siding
- Foundation: Concrete Perimeter
- Roof: Architectural Shingle
Condition
- Excellent
- New construction: No
- Year built: 1985
- Major remodel year: 2023
Utilities & green energy
- Sewer: Public Sewer
- Water: Public
- Utilities for property: Underground Utilities, Cable Connected, Electricity Available, Multiple Phone Lines, Natural Gas Available, Phone
Community & neighborhood
Location
- Region: Gaithersburg
- Subdivision: Pheasant Run
- Municipality: City of Gaithersburg
Other
Other facts
- Listing agreement: Exclusive Agency
- Listing terms: Conventional,Cash,FHA,VA Loan
- Ownership: Fee Simple
Price history
| Date | Event | Price |
|---|---|---|
| 1/18/2024 | Sold | $755,000-2.6%$253/sqft |
Source: | ||
| 12/30/2023 | Pending sale | $775,000$260/sqft |
Source: | ||
| 12/20/2023 | Contingent | $775,000$260/sqft |
Source: | ||
| 11/18/2023 | Price change | $775,000-2.5%$260/sqft |
Source: | ||
| 10/31/2023 | Listed for sale | $795,000+236.9%$267/sqft |
Source: | ||
Public tax history
| Year | Property taxes | Tax assessment |
|---|---|---|
| 2025 | $7,881 +1.7% | $628,933 +5.6% |
| 2024 | $7,753 +6.4% | $595,767 +5.9% |
| 2023 | $7,289 +7.2% | $562,600 +4.3% |
Find assessor info on the county website
Neighborhood: 20878
Nearby schools
GreatSchools rating
- 6/10Brown Station Elementary SchoolGrades: PK-5Distance: 0.2 mi
- 6/10Lakelands Park Middle SchoolGrades: 6-8Distance: 1.8 mi
- 8/10Quince Orchard High SchoolGrades: 9-12Distance: 2 mi
Schools provided by the listing agent
- Elementary: Brown Station
- Middle: Lakelands Park
- High: Quince Orchard
- District: Montgomery County Public Schools
Source: Bright MLS. This data may not be complete. We recommend contacting the local school district to confirm school assignments for this home.

Get pre-qualified for a loan
At Zillow Home Loans, we can pre-qualify you in as little as 5 minutes with no impact to your credit score.An equal housing lender. NMLS #10287.
Sell for more on Zillow
Get a free Zillow Showcase℠ listing and you could sell for .
$817,600
2% more+ $16,352
With Zillow Showcase(estimated)
$833,952