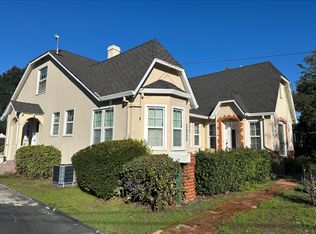This beautifully upgraded 5-bedroom, 3-bathroom home featuring a 2-car garage. There is one bedroom at the first floor with half bathroom. The house is close to Pittsburg BART Station. We accept Section 8 tenant.
Available to move in 12/20/2025
at lease six month or longer
House for rent
Accepts Zillow applications
$4,900/mo
303 Pullman Ave, Bay Point, CA 94565
5beds
2,004sqft
Price may not include required fees and charges.
Single family residence
Available Thu Dec 18 2025
Cats, small dogs OK
Central air
Hookups laundry
Forced air
What's special
- 24 days |
- -- |
- -- |
Zillow last checked: 10 hours ago
Listing updated: November 24, 2025 at 07:30pm
Travel times
Facts & features
Interior
Bedrooms & bathrooms
- Bedrooms: 5
- Bathrooms: 3
- Full bathrooms: 2
- 1/2 bathrooms: 1
Heating
- Forced Air
Cooling
- Central Air
Appliances
- Included: Dishwasher, Microwave, Oven, Refrigerator, WD Hookup
- Laundry: Hookups
Features
- WD Hookup
- Flooring: Hardwood
Interior area
- Total interior livable area: 2,004 sqft
Property
Parking
- Details: Contact manager
Features
- Exterior features: Heating system: Forced Air
Details
- Parcel number: 0960201036
Construction
Type & style
- Home type: SingleFamily
- Property subtype: Single Family Residence
Community & HOA
Location
- Region: Bay Point
Financial & listing details
- Lease term: 1 Year
Price history
| Date | Event | Price |
|---|---|---|
| 11/19/2025 | Listed for rent | $4,900$2/sqft |
Source: Zillow Rentals | ||
| 1/4/2022 | Sold | $600,000+3.4%$299/sqft |
Source: | ||
| 12/8/2021 | Contingent | $580,000$289/sqft |
Source: | ||
| 11/29/2021 | Listed for sale | $580,000+191.5%$289/sqft |
Source: | ||
| 4/28/2011 | Listing removed | $199,000$99/sqft |
Source: AFM MTG | ||
Neighborhood: Bay Point
Nearby schools
GreatSchools rating
- 3/10Bel Air Elementary SchoolGrades: K-5Distance: 0.7 mi
- 2/10Riverview Middle SchoolGrades: 6-8Distance: 1.6 mi
- 3/10Mt. Diablo High SchoolGrades: 9-12Distance: 6.3 mi

