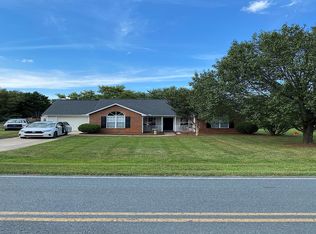Excellently located near shopping, medical, entertainment, restaurants I-485 & 74. Easy access to uptown. Meticulous inside & out. Move-in ready home is adorned w/dental crown molding, 5"baseboards, door & window trim package, ORB levered door handles, LED lighting, upgraded wall outlets covers, security system, self-cleaning ovens, microwaves, dishwashers, disposal, refrigerators, large pantry, 2 Laundry closets w/washer & dryers in each, blinds on all windows & doors. Walk-in Jacuzzi tub w/LED colored lighting, shower attachment & water heating in hall bath. Master suite w/walk-in closet & glass slider that accesses covered patio w/ceiling fans. This is a unique property with endless customization options. Landscaped property boasts a back yard oasis housing garden beds, 2 patio's & 3 storage buildings. Outdoor lighting & plenty of parking include graveled car/boat/trailer lot on east side of home. Refer to captions under photos for further details.
This property is off market, which means it's not currently listed for sale or rent on Zillow. This may be different from what's available on other websites or public sources.
