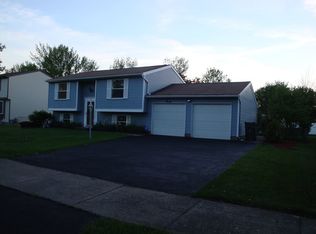Closed
$270,000
303 Planet St, Rochester, NY 14606
3beds
1,600sqft
Single Family Residence
Built in 1981
0.26 Acres Lot
$276,500 Zestimate®
$169/sqft
$2,051 Estimated rent
Maximize your home sale
Get more eyes on your listing so you can sell faster and for more.
Home value
$276,500
$257,000 - $299,000
$2,051/mo
Zestimate® history
Loading...
Owner options
Explore your selling options
What's special
Welcome to this beautifully updated 1981 Built Raised Ranch in the Lyell Otis Neighborhood! The main level features laminate flooring throughout and new light fixtures, creating a bright and inviting space. The updated kitchen is a standout with granite countertops and a stylish tile backsplash, ideal for both everyday living and entertaining.
The recently renovated full bathroom on the main level adds to the home's appeal. This level also offers 3 generously sized bedrooms.
The finished lower level adds valuable living space with a cozy wood-burning fireplace, tile flooring, and a brand-new half bath, making it a perfect spot for a family room, home office, or guest area.
A sunroom just off the main living area leads to a spacious patio, seamlessly connecting indoor and outdoor living. The park-like backyard is beautifully landscaped and also includes a deck, making it ideal for relaxing or hosting gatherings.
Additional features include a 2 car attached garage, new storm doors, a new furnace and central air installed in 2023, and a tear-off roof done approximately 10 years ago. Located directly across the street from a park, this home offers the perfect balance of privacy and community access. With its thoughtful upgrades, this move-in-ready home is ready to welcome its next owners! Come fall in love today! Delayed negotiations until 6/4/2025 at 10am.
Zillow last checked: 8 hours ago
Listing updated: August 06, 2025 at 11:47am
Listed by:
Anthony C. Butera 585-404-3841,
Keller Williams Realty Greater Rochester
Bought with:
Nia Jones, 10401376399
Keller Williams Realty Greater Rochester
Source: NYSAMLSs,MLS#: R1609878 Originating MLS: Rochester
Originating MLS: Rochester
Facts & features
Interior
Bedrooms & bathrooms
- Bedrooms: 3
- Bathrooms: 2
- Full bathrooms: 1
- 1/2 bathrooms: 1
- Main level bathrooms: 1
- Main level bedrooms: 3
Heating
- Gas, Forced Air
Cooling
- Central Air
Appliances
- Included: Dryer, Dishwasher, Electric Oven, Electric Range, Gas Water Heater, Microwave, Refrigerator, Washer
- Laundry: In Basement
Features
- Entrance Foyer, Eat-in Kitchen, Separate/Formal Living Room, Granite Counters
- Flooring: Laminate, Tile, Varies
- Windows: Thermal Windows
- Basement: Exterior Entry,Full,Finished,Walk-Up Access
- Has fireplace: No
Interior area
- Total structure area: 1,600
- Total interior livable area: 1,600 sqft
- Finished area below ground: 600
Property
Parking
- Total spaces: 2
- Parking features: Attached, Garage, Garage Door Opener
- Attached garage spaces: 2
Features
- Levels: One
- Stories: 1
- Exterior features: Blacktop Driveway, Fence
- Fencing: Partial
Lot
- Size: 0.26 Acres
- Dimensions: 80 x 140
- Features: Near Public Transit, Rectangular, Rectangular Lot, Residential Lot
Details
- Parcel number: 26140010529000030740000000
- Special conditions: Standard
Construction
Type & style
- Home type: SingleFamily
- Architectural style: Raised Ranch
- Property subtype: Single Family Residence
Materials
- Vinyl Siding
- Foundation: Block
- Roof: Asphalt,Architectural,Shingle
Condition
- Resale
- Year built: 1981
Utilities & green energy
- Electric: Circuit Breakers
- Sewer: Connected
- Water: Connected, Public
- Utilities for property: Cable Available, Electricity Available, Electricity Connected, High Speed Internet Available, Sewer Connected, Water Connected
Community & neighborhood
Location
- Region: Rochester
- Subdivision: Emerson Heights Sec 01
Other
Other facts
- Listing terms: Cash,Conventional,FHA,VA Loan
Price history
| Date | Event | Price |
|---|---|---|
| 7/29/2025 | Sold | $270,000+58.9%$169/sqft |
Source: | ||
| 6/5/2025 | Pending sale | $169,900$106/sqft |
Source: | ||
| 5/28/2025 | Listed for sale | $169,900$106/sqft |
Source: | ||
Public tax history
| Year | Property taxes | Tax assessment |
|---|---|---|
| 2024 | -- | $193,600 +92.4% |
| 2023 | -- | $100,600 |
| 2022 | -- | $100,600 |
Find assessor info on the county website
Neighborhood: Lyell-Otis
Nearby schools
GreatSchools rating
- 3/10School 54 Flower City Community SchoolGrades: PK-6Distance: 1.4 mi
- 3/10Joseph C Wilson Foundation AcademyGrades: K-8Distance: 2.7 mi
- 6/10Rochester Early College International High SchoolGrades: 9-12Distance: 2.7 mi
Schools provided by the listing agent
- District: Rochester
Source: NYSAMLSs. This data may not be complete. We recommend contacting the local school district to confirm school assignments for this home.
