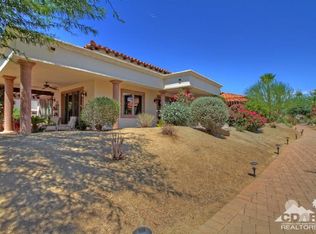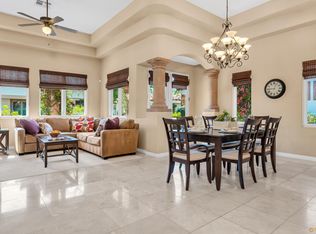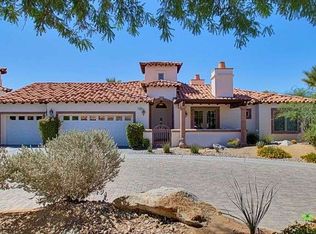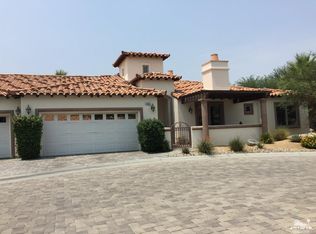Newest listing in fabulous Villa Portofino! Located in central Palm Desert in one of the best 55+ active adult gated communities in PD. This Florence model is one of the most popular plans in the Casitas. At 1983 Sq. Ft., this Home Features Two Bedrooms, Two Baths, and a Den/Office, Two Fire Places, High Coffered Ceilings, Grand Entry, Large Master Suite & Bath with Soaking Tub, Stone Tile & Glass Walk-In Shower, Large Walk-In Closet, Ceiling Fans, Granite Counter Tops, Travertine/Carpet Floors, a Two Car (Side-by-Side) Car Garage, Three Relaxing Wrap Around Patios, and an HOA that Covers Club House Privileges, Insurance, High-Speed Internet, Expanded Cable, Exterior Building (Including Roof), Grounds Maintenance, Trash Pick-Up, Gas & Water. The Club House Features Fine Dining, A 100 seat Movie Theater, Billiards & TV Room, Conference Room, Library, Fitness Center, Yoga & Dance Studio, Olympic Size Pool & Spa, Cabanas, and Wonderful Views on site! Located in the Heart of Palm Desert with El Paseo just 3 miles away, Eisenhower Medical Center Minutes Away, and a Variety of Shopping Options All Within Walking Distance. Do Not Miss This Amazing Opportunity To Live in this One-of-a-Kind Palm Desert community!
This property is off market, which means it's not currently listed for sale or rent on Zillow. This may be different from what's available on other websites or public sources.




