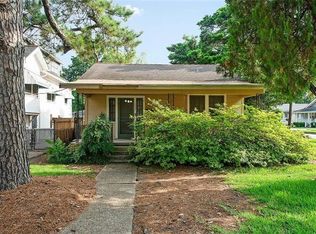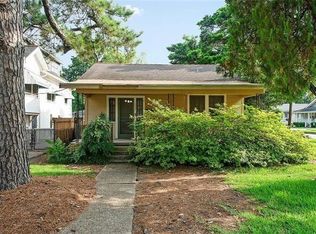Closed
Price Unknown
303 Phosphor Ave, Metairie, LA 70005
--beds
--baths
5,400Square Feet
Unimproved Land
Built in ----
5,400 Square Feet Lot
$386,500 Zestimate®
$--/sqft
$2,112 Estimated rent
Maximize your home sale
Get more eyes on your listing so you can sell faster and for more.
Home value
$386,500
$356,000 - $425,000
$2,112/mo
Zestimate® history
Loading...
Owner options
Explore your selling options
What's special
Have your Dream Home built on this rare private corner of Brockenbraugh Street and Phosphor Avenue fabulously located in the high demand Heart of Old Metairie. Relaxing easy walk to most conveniences for Dining...Shopping...Banking...Entertainment...etc. Shaded Pecan Tree nicely planted at corner of lot and shaded trees at the rear of the property make it easy for building. "X" Flood Zone
Zillow last checked: 8 hours ago
Listing updated: December 05, 2025 at 10:42am
Listed by:
Kim Brandt 504-388-5461,
Riverside Realty, Inc.
Bought with:
Kim Brandt
Riverside Realty, Inc.
Source: GSREIN,MLS#: 2495545
Facts & features
Property
Features
- Exterior features: Fence
- Frontage length: 50.0000,50.0000
Lot
- Size: 5,400 sqft
- Dimensions: 50 x 108
- Features: Corner Lot, City Lot
Details
- Parcel number: 1
- Zoning: RES
- Special conditions: None
Utilities & green energy
- Sewer: Public Sewer
- Water: Public
- Utilities for property: Electricity Available, Natural Gas Available, Sewer Available, Water Available
Community & neighborhood
Location
- Region: Metairie
- Subdivision: Bonnabel Place
Price history
| Date | Event | Price |
|---|---|---|
| 12/5/2025 | Sold | -- |
Source: | ||
| 11/8/2025 | Listing removed | $429,000 |
Source: | ||
| 11/7/2025 | Contingent | $429,000 |
Source: | ||
| 8/11/2025 | Price change | $429,000-4.5% |
Source: | ||
| 6/9/2025 | Price change | $449,000-6.3% |
Source: | ||
Public tax history
| Year | Property taxes | Tax assessment |
|---|---|---|
| 2024 | $742 -4.2% | $13,390 |
| 2023 | $775 +2.7% | $13,390 |
| 2022 | $755 +7.7% | $13,390 |
Find assessor info on the county website
Neighborhood: 70005
Nearby schools
GreatSchools rating
- 7/10Marie B. Riviere Elementary SchoolGrades: PK-5Distance: 2 mi
- 5/10J.D. Meisler Middle SchoolGrades: 6-8Distance: 2.4 mi
- 7/10Riverdale High SchoolGrades: 9-12Distance: 2.7 mi

