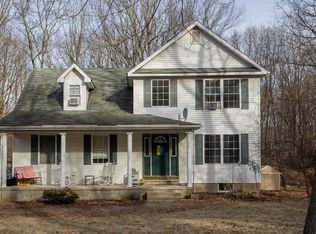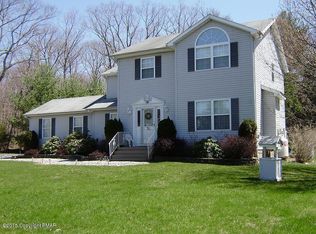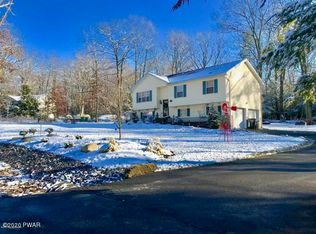Sold for $350,000 on 12/27/24
$350,000
303 Pennbrook Rd, Stroudsburg, PA 18360
3beds
1,808sqft
Single Family Residence
Built in 1999
1 Acres Lot
$543,500 Zestimate®
$194/sqft
$3,530 Estimated rent
Home value
$543,500
$516,000 - $571,000
$3,530/mo
Zestimate® history
Loading...
Owner options
Explore your selling options
What's special
''Step into this immaculate, lovingly maintained home, where every detail has been carefully tended to. This spacious residence features two large decks, perfect for entertaining or relaxing outdoors, and a two-car garage for ample storage and convenience. The extra-large primary bedroom offers a luxurious retreat with an ensuite bathroom, and the home boasts two inviting living rooms, allowing space for all. Genuine hardwood floors throughout add warmth and character to the home. Located in a highly convenient area close to top amenities, this home is a rare opportunity that won't last long—don't miss out!''
Zillow last checked: 8 hours ago
Listing updated: March 03, 2025 at 01:48am
Listed by:
Ali Cabrera 570-731-3173,
Keller Williams Real Estate - Stroudsburg
Bought with:
Kristen L Obert, AB067721
Iron Valley Real Estate Northeast
Source: PMAR,MLS#: PM-119956
Facts & features
Interior
Bedrooms & bathrooms
- Bedrooms: 3
- Bathrooms: 3
- Full bathrooms: 2
- 1/2 bathrooms: 1
Primary bedroom
- Level: Second
- Area: 413.28
- Dimensions: 16.4 x 25.2
Bedroom 2
- Level: Second
- Area: 133.86
- Dimensions: 13.8 x 9.7
Bedroom 3
- Level: First
- Area: 132.06
- Dimensions: 14.2 x 9.3
Primary bathroom
- Description: En-suite
- Level: Second
- Area: 47.57
- Dimensions: 7.1 x 6.7
Bathroom 3
- Level: First
- Area: 26.88
- Dimensions: 8.4 x 3.2
Dining room
- Level: Second
- Area: 115.83
- Dimensions: 9.9 x 11.7
Kitchen
- Level: Second
- Area: 119.99
- Dimensions: 10.8 x 11.11
Laundry
- Level: First
- Area: 43.68
- Dimensions: 8.4 x 5.2
Living room
- Level: Second
- Area: 187.44
- Dimensions: 14.2 x 13.2
Living room
- Description: 2nd Living Area
- Level: First
- Area: 180.34
- Dimensions: 14.2 x 12.7
Heating
- Electric
Cooling
- None
Appliances
- Included: Gas Range, Refrigerator, Water Heater, Dishwasher, Microwave, Washer, Dryer
Features
- Pantry, Kitchen Island, Granite Counters, Walk-In Closet(s)
- Flooring: Carpet, Ceramic Tile, Hardwood, Laminate
- Basement: Full,Finished,Heated
- Has fireplace: No
- Common walls with other units/homes: No Common Walls
Interior area
- Total structure area: 1,808
- Total interior livable area: 1,808 sqft
- Finished area above ground: 1,184
- Finished area below ground: 624
Property
Parking
- Parking features: Garage
- Has garage: Yes
Features
- Stories: 2
- Patio & porch: Deck
Lot
- Size: 1 Acres
- Features: Level, Cleared, Wooded
Details
- Additional structures: Storage
- Parcel number: 8.113822
- Zoning description: Residential
Construction
Type & style
- Home type: SingleFamily
- Architectural style: Bi-Level
- Property subtype: Single Family Residence
Materials
- Vinyl Siding
- Roof: Asphalt
Condition
- Year built: 1999
Utilities & green energy
- Electric: 200+ Amp Service
- Sewer: Mound Septic, Septic Tank
- Water: Well
Community & neighborhood
Location
- Region: Stroudsburg
- Subdivision: Pennbrook Farms
HOA & financial
HOA
- Has HOA: No
Other
Other facts
- Listing terms: Cash,Conventional,FHA,USDA Loan,VA Loan
- Road surface type: Paved
Price history
| Date | Event | Price |
|---|---|---|
| 12/27/2024 | Sold | $350,000-7.9%$194/sqft |
Source: PMAR #PM-119956 Report a problem | ||
| 10/30/2024 | Listed for sale | $380,000$210/sqft |
Source: PMAR #PM-119956 Report a problem | ||
Public tax history
| Year | Property taxes | Tax assessment |
|---|---|---|
| 2025 | $4,343 +8.5% | $146,900 |
| 2024 | $4,004 +7.3% | $146,900 |
| 2023 | $3,731 +1.8% | $146,900 |
Find assessor info on the county website
Neighborhood: 18360
Nearby schools
GreatSchools rating
- 7/10Swiftwater Interm SchoolGrades: 4-6Distance: 7.1 mi
- 7/10Pocono Mountain East Junior High SchoolGrades: 7-8Distance: 7.1 mi
- 9/10Pocono Mountain East High SchoolGrades: 9-12Distance: 7.2 mi

Get pre-qualified for a loan
At Zillow Home Loans, we can pre-qualify you in as little as 5 minutes with no impact to your credit score.An equal housing lender. NMLS #10287.
Sell for more on Zillow
Get a free Zillow Showcase℠ listing and you could sell for .
$543,500
2% more+ $10,870
With Zillow Showcase(estimated)
$554,370

