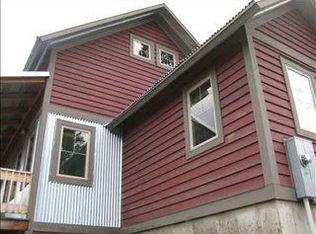Sold
Price Unknown
303 Peacemaker Rd, Bozeman, MT 59715
4beds
3,941sqft
Single Family Residence
Built in 2005
10.21 Acres Lot
$1,875,000 Zestimate®
$--/sqft
$5,798 Estimated rent
Home value
$1,875,000
$1.73M - $2.04M
$5,798/mo
Zestimate® history
Loading...
Owner options
Explore your selling options
What's special
View of Kings. This custom luxury log sanctuary was built for commanding views of the Bridger Mountain range, while being positioned within the forest for a clandestine retreat away from prying eyes. The 3941 sq. ft. fortress of solitude has the capability to house people on all three levels. The walk out basement, the great room on the main level, and the grand balcony on the second floor all have imposing views of this impressive landscape. The opulence of the awe-inspiring kitchen is notable. With a Wolf gas range, Subzero French door refrigerator and freezer, Subzero wine storage, and Subzero freezer drawers in the magnificent walk-in pantry. For those of you that are more pragmatic the property has two very large heated double car garages to store vehicles and gear. Located within the detached garage is a 27,000-watt Generac generator which can power the entire compound. 1,500 gallons of propane can keep things running for an extended period of time. Attached to this garage is a dog kennel for the security of your homestead as well as an invisible dog fence throughout the property. Lastly, you’re surrounded by a multitude of wildlife on this 10.2 acre parcel, which includes moose, deer, bear, and various fowl. Come and take a look at the best views the Bridger Mountain range has to offer.
Zillow last checked: 8 hours ago
Listing updated: May 03, 2024 at 04:06pm
Listed by:
Jamie Chu 406-451-5247,
Berkshire Hathaway - Bozeman
Bought with:
Michael Blevins, BRO-70920
Michael Blevins Real Estate
Source: Big Sky Country MLS,MLS#: 390292Originating MLS: Big Sky Country MLS
Facts & features
Interior
Bedrooms & bathrooms
- Bedrooms: 4
- Bathrooms: 4
- Full bathrooms: 3
- 3/4 bathrooms: 1
Heating
- Baseboard, Propane, Natural Gas, Radiant Floor
Cooling
- Ceiling Fan(s)
Appliances
- Included: Dryer, Dishwasher, Freezer, Disposal, Microwave, Range, Refrigerator, Water Softener, Wine Cooler, Washer, Some Gas Appliances, Stove
- Laundry: In Basement, Laundry Room
Features
- Fireplace, Vaulted Ceiling(s), Walk-In Closet(s), Window Treatments, Main Level Primary, Upper Level Primary
- Flooring: Hardwood, Tile
- Windows: Window Coverings
- Basement: Bathroom,Rec/Family Area,Walk-Out Access
- Has fireplace: Yes
- Fireplace features: Gas
Interior area
- Total structure area: 3,941
- Total interior livable area: 3,941 sqft
- Finished area above ground: 2,677
Property
Parking
- Total spaces: 4
- Parking features: Attached, Detached, Garage, Garage Door Opener
- Attached garage spaces: 4
- Has uncovered spaces: Yes
Features
- Levels: Two
- Stories: 2
- Patio & porch: Covered, Deck, Patio, Porch
- Exterior features: Garden, Gravel Driveway, Landscaping
- Fencing: Invisible
- Has view: Yes
- View description: Mountain(s), Rural, Southern Exposure, Valley, Trees/Woods
- Waterfront features: None
Lot
- Size: 10.21 Acres
- Features: Landscaped, Rough Grade Yard
Details
- Parcel number: RGI33655
- Zoning description: AR - Agricultural & Rural Residential
- Special conditions: Standard
Construction
Type & style
- Home type: SingleFamily
- Architectural style: Custom
- Property subtype: Single Family Residence
Materials
- Log
- Roof: Metal
Condition
- New construction: No
- Year built: 2005
Utilities & green energy
- Electric: Generator
- Sewer: Septic Tank
- Water: Well
- Utilities for property: Phone Available, Septic Available, Water Available
Community & neighborhood
Security
- Security features: Heat Detector, Smoke Detector(s)
Location
- Region: Bozeman
- Subdivision: Timberline Creek
HOA & financial
HOA
- Has HOA: Yes
- HOA fee: $1,600 annually
- Services included: Road Maintenance
Other
Other facts
- Listing terms: Cash,3rd Party Financing
- Ownership: Full
- Road surface type: Dirt, Gravel
Price history
| Date | Event | Price |
|---|---|---|
| 5/3/2024 | Sold | -- |
Source: Big Sky Country MLS #390292 Report a problem | ||
| 3/28/2024 | Contingent | $1,900,000$482/sqft |
Source: Big Sky Country MLS #390292 Report a problem | ||
| 3/20/2024 | Listed for sale | $1,900,000$482/sqft |
Source: Big Sky Country MLS #390292 Report a problem | ||
| 11/28/2012 | Sold | -- |
Source: Big Sky Country MLS #184355 Report a problem | ||
Public tax history
| Year | Property taxes | Tax assessment |
|---|---|---|
| 2025 | $9,831 +66.5% | $2,114,815 +68% |
| 2024 | $5,904 +5% | $1,258,512 |
| 2023 | $5,625 +15.9% | $1,258,512 +53% |
Find assessor info on the county website
Neighborhood: 59715
Nearby schools
GreatSchools rating
- NALamotte SchoolGrades: PK-5Distance: 5.7 mi
- NALamotte 7-8Grades: 6-8Distance: 5.7 mi
- 8/10Bozeman High SchoolGrades: 9-12Distance: 11.4 mi
