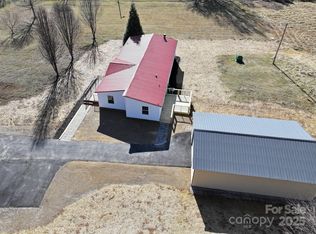Closed
$400,000
303 Patterson Farm Rd, Mooresville, NC 28115
3beds
1,179sqft
Single Family Residence
Built in 1966
6.31 Acres Lot
$434,100 Zestimate®
$339/sqft
$1,677 Estimated rent
Home value
$434,100
$391,000 - $482,000
$1,677/mo
Zestimate® history
Loading...
Owner options
Explore your selling options
What's special
Incredible opportunity for 6+ acres in highly sought-after Mooresville! There is a brick ranch on the property with an almost new roof, new HVAC system & new septic motor. There is also a 2nd residence on the property. Both properties are being sold as-is. The real value is in the land!!! The potential is endless for the right buyer!
Zillow last checked: 8 hours ago
Listing updated: August 05, 2024 at 10:33am
Listing Provided by:
Felicia Long felicia.long@theagencyre.com,
The Agency - Charlotte
Bought with:
Debra Hepfer
Lake Norman Realty, Inc.
Source: Canopy MLS as distributed by MLS GRID,MLS#: 4150774
Facts & features
Interior
Bedrooms & bathrooms
- Bedrooms: 3
- Bathrooms: 1
- Full bathrooms: 1
- Main level bedrooms: 3
Primary bedroom
- Level: Main
Bedroom s
- Level: Main
Bedroom s
- Level: Main
Bathroom full
- Level: Main
Kitchen
- Level: Main
Living room
- Level: Main
Heating
- Electric, Heat Pump
Cooling
- Central Air
Appliances
- Included: None
- Laundry: Main Level
Features
- Has basement: No
Interior area
- Total structure area: 1,179
- Total interior livable area: 1,179 sqft
- Finished area above ground: 1,179
- Finished area below ground: 0
Property
Parking
- Parking features: Attached Carport, Driveway
- Has carport: Yes
- Has uncovered spaces: Yes
Features
- Levels: One
- Stories: 1
Lot
- Size: 6.31 Acres
Details
- Additional parcels included: 291 Patterson Farm Rd
- Parcel number: 4674683631.000
- Zoning: RA
- Special conditions: Estate
Construction
Type & style
- Home type: SingleFamily
- Property subtype: Single Family Residence
Materials
- Brick Full
- Foundation: Slab
Condition
- New construction: No
- Year built: 1966
Utilities & green energy
- Sewer: Septic Installed
- Water: Well
Community & neighborhood
Location
- Region: Mooresville
- Subdivision: None
Other
Other facts
- Listing terms: Cash
- Road surface type: Concrete, Paved
Price history
| Date | Event | Price |
|---|---|---|
| 6/1/2025 | Listing removed | $539,000$457/sqft |
Source: | ||
| 2/2/2025 | Listed for sale | $539,000+34.8%$457/sqft |
Source: | ||
| 8/2/2024 | Sold | $400,000$339/sqft |
Source: | ||
| 6/24/2024 | Listed for sale | $400,000+17.6%$339/sqft |
Source: | ||
| 2/28/2024 | Listing removed | -- |
Source: | ||
Public tax history
| Year | Property taxes | Tax assessment |
|---|---|---|
| 2025 | $3,702 | $480,750 |
| 2024 | $3,702 | $480,750 |
| 2023 | $3,702 +72.8% | $480,750 +93.2% |
Find assessor info on the county website
Neighborhood: 28115
Nearby schools
GreatSchools rating
- NARocky River ElementaryGrades: PK-3Distance: 2.4 mi
- 9/10Mooresville MiddleGrades: 7-8Distance: 2.9 mi
- 8/10Mooresville Senior HighGrades: 9-12Distance: 4.7 mi
Schools provided by the listing agent
- Elementary: Coddle Creek
- Middle: Mooresville
- High: Mooresville
Source: Canopy MLS as distributed by MLS GRID. This data may not be complete. We recommend contacting the local school district to confirm school assignments for this home.
Get a cash offer in 3 minutes
Find out how much your home could sell for in as little as 3 minutes with a no-obligation cash offer.
Estimated market value$434,100
Get a cash offer in 3 minutes
Find out how much your home could sell for in as little as 3 minutes with a no-obligation cash offer.
Estimated market value
$434,100
