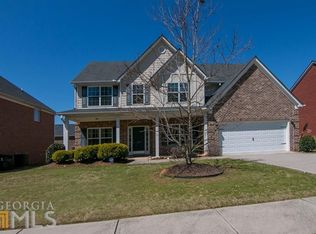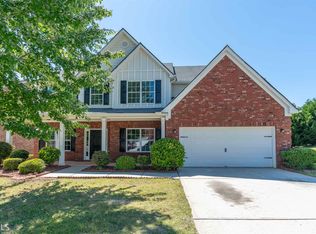Closed
$380,000
303 Panhandle Pl, Hampton, GA 30228
4beds
2,817sqft
Single Family Residence
Built in 2007
0.26 Acres Lot
$360,700 Zestimate®
$135/sqft
$2,317 Estimated rent
Home value
$360,700
$343,000 - $379,000
$2,317/mo
Zestimate® history
Loading...
Owner options
Explore your selling options
What's special
303 Panhandle is a SMART HOME with comfort in mind. Be the envy of the neighborhood with this beautiful 4-sided brick home completed with elegant dusk to dawn lighting, beautiful landscaping and full irrigation system. No need to get out and water your grass. Just set the timer on the irrigation system and be done. The interior is a symphony of elegance, where rich finishes meet stylish design elements. The open-concept space, adorned with beautiful flooring, iron handrails & a striking 10ft electric fireplace that steals the spotlight. Recessed lights dance across the rooms, while wooden accent walls add a touch of sophistication. Prepare to be enchanted by the fully remodeled, upscale kitchen, boasting of top-of-the-line smart appliances fully integrated with ALEXA, a stunning center island crowned with quartz countertops. Pendant lighting casts a warm glow over the sleek surfaces, while glass cabinet doors reveal a treasure trove of culinary delights. Let's not forget the 10ft wine closet, a connoisseur's delight! Retreat to the primary suite, where indulgence knows no bounds. A spacious sitting area beckons, complete with a built-in closet for added convenience. The primary bathroom is a sanctuary of relaxation, with a luxurious soak-in tub & a tiled shower that promises a spa-like experience. Step outside to discover your own private oasis. Meticulously landscaped grounds unfold around you, while an extended concrete patio offers endless opportunities for entertainment and relaxation. Every item in this abode is not just part of the decor but a statement piece that reflects sophistication and taste. And the best part? You can make them yours, as all the furnishings in this home are available for purchase, allowing you to bring a touch of elegance into your own living space. Schedule your viewing today!
Zillow last checked: 8 hours ago
Listing updated: May 22, 2024 at 08:01am
Listed by:
Shawna A Benoit 678-522-7743,
Atlanta Communities
Bought with:
Keanna Magsby, 339241
BHGRE Metro Brokers
Source: GAMLS,MLS#: 10258847
Facts & features
Interior
Bedrooms & bathrooms
- Bedrooms: 4
- Bathrooms: 3
- Full bathrooms: 2
- 1/2 bathrooms: 1
Kitchen
- Features: Breakfast Area, Breakfast Bar, Breakfast Room, Kitchen Island, Solid Surface Counters
Heating
- Electric, Forced Air, Hot Water
Cooling
- Ceiling Fan(s), Central Air
Appliances
- Included: Electric Water Heater, Dryer, Washer, Dishwasher, Disposal, Microwave, Other, Refrigerator
- Laundry: Upper Level
Features
- Tray Ceiling(s), Vaulted Ceiling(s), High Ceilings, Double Vanity, Other, Walk-In Closet(s)
- Flooring: Hardwood, Tile, Carpet
- Windows: Double Pane Windows
- Basement: None
- Number of fireplaces: 2
- Fireplace features: Family Room, Living Room, Factory Built
- Common walls with other units/homes: No Common Walls
Interior area
- Total structure area: 2,817
- Total interior livable area: 2,817 sqft
- Finished area above ground: 2,817
- Finished area below ground: 0
Property
Parking
- Total spaces: 2
- Parking features: Attached, Garage
- Has attached garage: Yes
Features
- Levels: Two
- Stories: 2
- Patio & porch: Patio
- Waterfront features: No Dock Or Boathouse
- Body of water: None
Lot
- Size: 0.26 Acres
- Features: Private
Details
- Parcel number: 06129D D012
- Other equipment: Satellite Dish
Construction
Type & style
- Home type: SingleFamily
- Architectural style: Brick 4 Side,Traditional
- Property subtype: Single Family Residence
Materials
- Brick
- Foundation: Slab
- Roof: Composition
Condition
- Resale
- New construction: No
- Year built: 2007
Utilities & green energy
- Sewer: Public Sewer
- Water: Public
- Utilities for property: Underground Utilities, Cable Available, Electricity Available, High Speed Internet, Phone Available, Sewer Available, Water Available
Community & neighborhood
Security
- Security features: Security System, Smoke Detector(s)
Community
- Community features: None
Location
- Region: Hampton
- Subdivision: Panhandle Place
HOA & financial
HOA
- Has HOA: No
- Services included: None
Other
Other facts
- Listing agreement: Exclusive Right To Sell
- Listing terms: Cash,Conventional,FHA,VA Loan
Price history
| Date | Event | Price |
|---|---|---|
| 5/20/2024 | Sold | $380,000-1.7%$135/sqft |
Source: | ||
| 4/23/2024 | Pending sale | $386,500$137/sqft |
Source: | ||
| 4/18/2024 | Price change | $386,500-2.1%$137/sqft |
Source: | ||
| 3/4/2024 | Price change | $394,900-3.9%$140/sqft |
Source: | ||
| 2/29/2024 | Listed for sale | $411,000+174.2%$146/sqft |
Source: | ||
Public tax history
| Year | Property taxes | Tax assessment |
|---|---|---|
| 2024 | $4,782 +20.3% | $131,600 -4% |
| 2023 | $3,976 +8.1% | $137,080 +33.4% |
| 2022 | $3,678 +5.5% | $102,760 +5.6% |
Find assessor info on the county website
Neighborhood: 30228
Nearby schools
GreatSchools rating
- 5/10River's Edge Elementary SchoolGrades: PK-5Distance: 3.2 mi
- 4/10Eddie White AcademyGrades: 6-8Distance: 1.4 mi
- 3/10Lovejoy High SchoolGrades: 9-12Distance: 0.3 mi
Schools provided by the listing agent
- Elementary: Rivers Edge
- Middle: Eddie White Academy
- High: Lovejoy
Source: GAMLS. This data may not be complete. We recommend contacting the local school district to confirm school assignments for this home.
Get a cash offer in 3 minutes
Find out how much your home could sell for in as little as 3 minutes with a no-obligation cash offer.
Estimated market value$360,700
Get a cash offer in 3 minutes
Find out how much your home could sell for in as little as 3 minutes with a no-obligation cash offer.
Estimated market value
$360,700

