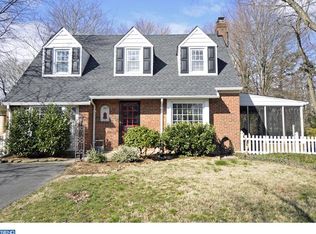This traditional cape cod colonial awaits the buyer looking for that special home with character with nothing to do but move in and enjoy for many years to come! This brick and siding home is situated on an open lot with fenced in rear yard and large entertaining deck. Expanded in the 80's, the home features a 400+ square foot family and breakfast room /laundry area addition with double patio doors, an exposed brick interior wall and cathedral ceiling with plenty of recessed lighting. An updated kitchen has a large pass through to the tiled breakfast room and new matching appliances( refrigerator and range)and under counter lighting. A side mud room door exits to the wrap around deck. The dining room is two toned with grays and warm white and refinished hardwood flooring. The classic living room features a brick wood burning fireplace with detailed wood mantle, deep bay window area and arched entry into the dining area. Upstairs, you will find a large master bedroom with its own brand new bathroom with custom glass shower stall, white subway tiles and creamy ceramic tile floors. Two additional bedrooms all have exposed refinished hardwood flooring, complete with another brand new bathroom in the hall with similar finishes as the master bath. A waterproofed basement allows for ample storage as does the pull down attic steps. To complete the package, there is an attached one car garage with garage door opener. Other recent improvements include a new roof (2014)), gas heater/central air, window replacements and hot water heater. The home has been completely repainted in inviting warm grays and off white tones and the easy care hardwood flooring throughout the home has been exposed and refinished. The home is located just a hop, skip and a jump from a local township playground with ample overflow parking and just minutes from the Church Road (Rt. 73) exit of Route 309 for easy access to Chestnut Hill, Center City , the PA turnpike and Septa trains. It is situated in the sought after Springfield School District and within walking distance to Sandy Run Golf Course.
This property is off market, which means it's not currently listed for sale or rent on Zillow. This may be different from what's available on other websites or public sources.

