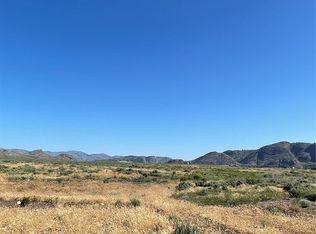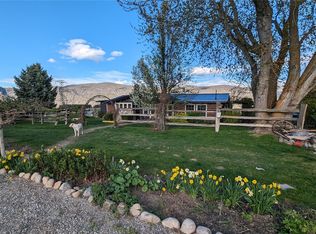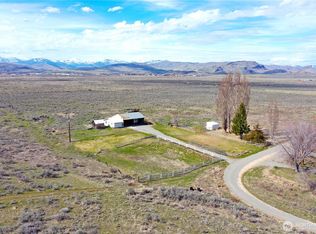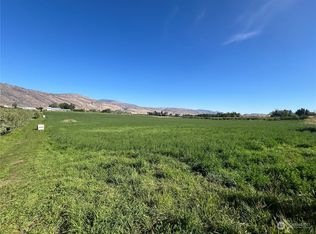Sold
Listed by:
Kory R. Heindselman,
RE/MAX Welcome Home
Bought with: Okanogan County Realty, LLC
$470,000
303 Old Riverside Highway, Omak, WA 98841
5beds
3,184sqft
Single Family Residence
Built in 1969
4.5 Acres Lot
$463,400 Zestimate®
$148/sqft
$2,962 Estimated rent
Home value
$463,400
Estimated sales range
Not available
$2,962/mo
Zestimate® history
Loading...
Owner options
Explore your selling options
What's special
PRICE DRASTICALLY REDUCED! GREAT LOCATION at this 5 bed/3.5 bath country home on 4.5 irrigated acres. Living rm w/pellet stove, kitchen w/all appliances, family rm w/French door to composite deck; sun rm off entry; dining area; primary bed/bath suite w/double sinks, walk-in closet; utility room with W/D & sink. Finished basement w/2 bedrooms, family rm w/wood stove, 1/2 bath, lots of storage, workshop w/benches. Upgrades including some wiring, plumbing, all windows, HWT, & more. OID irrigation, attached 2-car garage w/wd stove. Coleman Butte domestic water. Security system, heat pump. Outbuildings including shop, 3 bay equip shed, barn, tack shed, hay storage. Garden shed, lots of berries/fruit on property. $490,000 H-3576/MLS2354293
Zillow last checked: 8 hours ago
Listing updated: June 30, 2025 at 04:04am
Listed by:
Kory R. Heindselman,
RE/MAX Welcome Home
Bought with:
Laveda Stemm, 87220
Okanogan County Realty, LLC
Source: NWMLS,MLS#: 2354293
Facts & features
Interior
Bedrooms & bathrooms
- Bedrooms: 5
- Bathrooms: 4
- 3/4 bathrooms: 3
- 1/2 bathrooms: 1
- Main level bathrooms: 3
- Main level bedrooms: 3
Primary bedroom
- Level: Main
Bedroom
- Level: Lower
Bedroom
- Level: Lower
Bedroom
- Level: Main
Bedroom
- Level: Main
Bathroom three quarter
- Description: tub only
- Level: Main
Bathroom three quarter
- Level: Main
Bathroom three quarter
- Level: Main
Other
- Level: Lower
Dining room
- Level: Main
Entry hall
- Level: Main
Family room
- Level: Lower
Kitchen with eating space
- Level: Main
Living room
- Level: Main
Utility room
- Level: Main
Heating
- Fireplace, Forced Air, Heat Pump, Electric, Pellet, Wood
Cooling
- Forced Air, Heat Pump
Appliances
- Included: Dishwasher(s), Dryer(s), Microwave(s), Refrigerator(s), Washer(s), Water Heater: Electric
Features
- Bath Off Primary, Ceiling Fan(s), Dining Room, Walk-In Pantry
- Flooring: Ceramic Tile, Laminate, Vinyl Plank, Carpet
- Windows: Double Pane/Storm Window
- Basement: Partially Finished
- Number of fireplaces: 2
- Fireplace features: Pellet Stove, Wood Burning, Lower Level: 1, Main Level: 1, Fireplace
Interior area
- Total structure area: 3,184
- Total interior livable area: 3,184 sqft
Property
Parking
- Total spaces: 2
- Parking features: Driveway, Attached Garage, Off Street
- Attached garage spaces: 2
Features
- Levels: One
- Stories: 1
- Entry location: Main
- Patio & porch: Bath Off Primary, Ceiling Fan(s), Ceramic Tile, Double Pane/Storm Window, Dining Room, Fireplace, Laminate, Security System, Walk-In Pantry, Water Heater
- Has view: Yes
- View description: Mountain(s), Territorial
Lot
- Size: 4.50 Acres
- Features: Paved, Barn, Deck, Fenced-Fully, High Speed Internet, Irrigation, Outbuildings, Sprinkler System
- Topography: Level
- Residential vegetation: Garden Space, Pasture
Details
- Parcel number: 3426010029
- Zoning description: Jurisdiction: County
- Special conditions: Standard
Construction
Type & style
- Home type: SingleFamily
- Property subtype: Single Family Residence
Materials
- Cement Planked, Cement Plank
- Foundation: Poured Concrete
- Roof: Composition
Condition
- Good
- Year built: 1969
Utilities & green energy
- Electric: Company: Okanogan PUD
- Sewer: Septic Tank, Company: Septic
- Water: Community, Company: Coleman Butte
Community & neighborhood
Security
- Security features: Security System
Location
- Region: Omak
- Subdivision: Omak
Other
Other facts
- Listing terms: Cash Out,Conventional,FHA,USDA Loan,VA Loan
- Cumulative days on market: 15 days
Price history
| Date | Event | Price |
|---|---|---|
| 5/30/2025 | Sold | $470,000-4.1%$148/sqft |
Source: | ||
| 4/15/2025 | Pending sale | $490,000$154/sqft |
Source: | ||
| 4/2/2025 | Listed for sale | $490,000+92.2%$154/sqft |
Source: | ||
| 2/21/2014 | Sold | $255,000-3.7%$80/sqft |
Source: | ||
| 12/4/2013 | Pending sale | $264,900$83/sqft |
Source: RE/MAX WELCOME HOME #535317 Report a problem | ||
Public tax history
| Year | Property taxes | Tax assessment |
|---|---|---|
| 2024 | $3,524 +7.9% | $420,100 +3% |
| 2023 | $3,264 -13.6% | $408,000 +36.3% |
| 2022 | $3,778 +21.1% | $299,400 +27.5% |
Find assessor info on the county website
Neighborhood: 98841
Nearby schools
GreatSchools rating
- NAN Omak Elementary SchoolGrades: PK-2Distance: 3.8 mi
- 3/10Washington Virtual Academy Omak Middle SchoolGrades: 6-8Distance: 4.2 mi
- 3/10Washington Virtual Academy Omak High SchoolGrades: 9-12Distance: 4.2 mi
Get pre-qualified for a loan
At Zillow Home Loans, we can pre-qualify you in as little as 5 minutes with no impact to your credit score.An equal housing lender. NMLS #10287.



