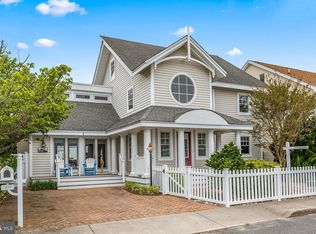Sold for $2,299,900
$2,299,900
303 Old Landing Rd, Ocean City, MD 21842
5beds
3,647sqft
Single Family Residence
Built in 2006
5,100 Square Feet Lot
$2,323,600 Zestimate®
$631/sqft
$4,523 Estimated rent
Home value
$2,323,600
$2.07M - $2.60M
$4,523/mo
Zestimate® history
Loading...
Owner options
Explore your selling options
What's special
Stunning Custom-Built Bayside Retreat! This luxurious 5-bedroom, 4 full-bath home offers the best of waterfront living with a private dock, electric boat lift, and breathtaking sunsets from two expansive decks, first and second floors family rooms and a balcony. Inside, enjoy the chef’s kitchen, beautiful teak hardwood floors, and a cozy fireplace. The spacious master suite and second family room both overlook the bay, offering spectacular sunset views. A main-level bedroom adds convenience, while the master bathroom boasts heated floors for added comfort. An oversized garage completes this custom-built masterpiece, perfect for entertaining and living the bayside dream! Recent upgrades include a new roof and AC.
Zillow last checked: 8 hours ago
Listing updated: November 14, 2024 at 01:27pm
Listed by:
Bradley Rozansky 301-656-7700,
Compass,
Co-Listing Agent: Luke Rozansky 301-219-9374,
Compass
Bought with:
ASHLEY BROSNAHAN, RA-0031206
Long & Foster Real Estate, Inc.
Source: Bright MLS,MLS#: MDWO2025980
Facts & features
Interior
Bedrooms & bathrooms
- Bedrooms: 5
- Bathrooms: 4
- Full bathrooms: 4
- Main level bathrooms: 1
- Main level bedrooms: 1
Basement
- Area: 0
Heating
- Heat Pump, Electric, Natural Gas
Cooling
- Central Air, Electric
Appliances
- Included: Microwave, Built-In Range, Dishwasher, Disposal, Dryer, Exhaust Fan, Extra Refrigerator/Freezer, Humidifier, Ice Maker, Self Cleaning Oven, Oven, Oven/Range - Gas, Range Hood, Refrigerator, Stainless Steel Appliance(s), Washer, Water Heater, Electric Water Heater
Features
- Attic, Soaking Tub, Bathroom - Walk-In Shower, Built-in Features, Ceiling Fan(s), Combination Kitchen/Dining, Crown Molding, Entry Level Bedroom, Family Room Off Kitchen, Kitchen - Country, Eat-in Kitchen, Kitchen Island, Kitchen - Table Space, Pantry, Primary Bedroom - Bay Front, Recessed Lighting, Sound System, Bar, Upgraded Countertops, Walk-In Closet(s), 9'+ Ceilings
- Flooring: Carpet, Wood
- Doors: Storm Door(s)
- Windows: Double Pane Windows, Window Treatments
- Has basement: No
- Number of fireplaces: 1
- Fireplace features: Mantel(s), Gas/Propane
Interior area
- Total structure area: 3,647
- Total interior livable area: 3,647 sqft
- Finished area above ground: 3,647
- Finished area below ground: 0
Property
Parking
- Total spaces: 4
- Parking features: Garage Door Opener, Garage Faces Front, Attached, Driveway
- Attached garage spaces: 1
- Uncovered spaces: 3
- Details: Garage Sqft: 340
Accessibility
- Accessibility features: None
Features
- Levels: Two
- Stories: 2
- Patio & porch: Deck
- Exterior features: Barbecue, Boat Storage, Lawn Sprinkler, Underground Lawn Sprinkler, Balcony
- Pool features: None
- Has view: Yes
- View description: Bay
- Has water view: Yes
- Water view: Bay
- Waterfront features: Bayfront, Bay
- Body of water: Assawoman Bay
- Frontage length: Water Frontage Ft: 60
Lot
- Size: 5,100 sqft
- Features: Bulkheaded, Landscaped, Rear Yard
Details
- Additional structures: Above Grade, Below Grade
- Parcel number: 2410110904
- Zoning: R-1
- Special conditions: Standard
Construction
Type & style
- Home type: SingleFamily
- Architectural style: Coastal
- Property subtype: Single Family Residence
Materials
- Cement Siding, Stone
- Foundation: Crawl Space
- Roof: Asphalt
Condition
- Excellent
- New construction: No
- Year built: 2006
Utilities & green energy
- Sewer: Public Sewer
- Water: Public
Community & neighborhood
Security
- Security features: Electric Alarm
Location
- Region: Ocean City
- Subdivision: Caine Keys Ii Ext
- Municipality: Ocean City
Other
Other facts
- Listing agreement: Exclusive Right To Sell
- Ownership: Fee Simple
Price history
| Date | Event | Price |
|---|---|---|
| 11/11/2024 | Sold | $2,299,900$631/sqft |
Source: | ||
| 10/9/2024 | Pending sale | $2,299,900$631/sqft |
Source: | ||
| 10/4/2024 | Listed for sale | $2,299,900+228.6%$631/sqft |
Source: | ||
| 3/4/2005 | Sold | $700,000$192/sqft |
Source: Public Record Report a problem | ||
Public tax history
| Year | Property taxes | Tax assessment |
|---|---|---|
| 2025 | $15,167 +17.6% | $1,107,433 +20.2% |
| 2024 | $12,900 +24.4% | $921,667 +25.2% |
| 2023 | $10,373 +0.8% | $735,900 |
Find assessor info on the county website
Neighborhood: North Ocean City
Nearby schools
GreatSchools rating
- 10/10Ocean City Elementary SchoolGrades: PK-4Distance: 5.3 mi
- 10/10Stephen Decatur Middle SchoolGrades: 7-8Distance: 8.6 mi
- 7/10Stephen Decatur High SchoolGrades: 9-12Distance: 8.5 mi
Schools provided by the listing agent
- District: Worcester County Public Schools
Source: Bright MLS. This data may not be complete. We recommend contacting the local school district to confirm school assignments for this home.
Sell with ease on Zillow
Get a Zillow Showcase℠ listing at no additional cost and you could sell for —faster.
$2,323,600
2% more+$46,472
With Zillow Showcase(estimated)$2,370,072
