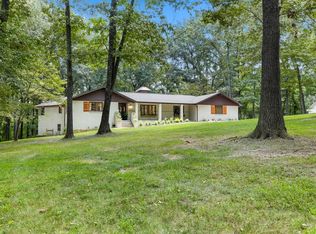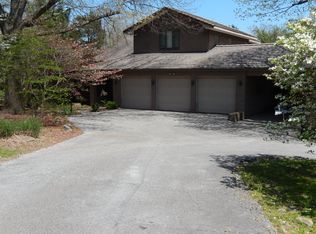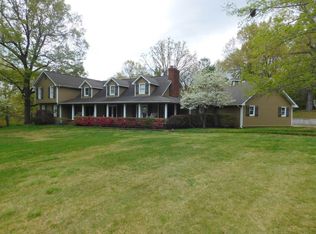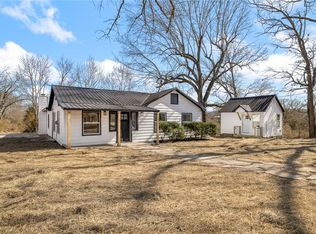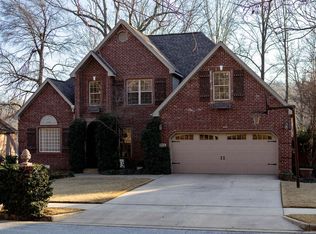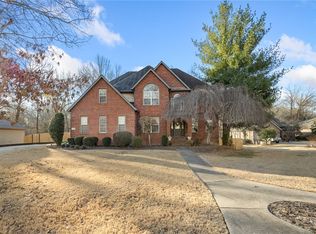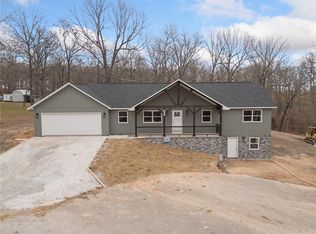Like straight out of a Hallmark movie, this traditional 5 bedroom, 3.5 bath over 3500 square foot iconic property has it all. It features primary suites on both floors, a home office, a very spacious living room with a remote control gas fireplace, an eat-in kitchen with stainless appliances, a large pantry, a great center island for entertaining, a 25 ft x 24 ft insulated shop building, and the coolest part, all of this is on almost 3 acres in a very desirable neighborhood in town. Close to schools and a short drive to groceries. This property has never been offered on the public market, don't let this once in a lifetime property pass you by!!
Active
$519,900
303 Old Farm Rd S, Harrison, AR 72601
5beds
3,533sqft
Est.:
Single Family Residence
Built in 1995
2.96 Acres Lot
$-- Zestimate®
$147/sqft
$-- HOA
What's special
Home officeRemote control gas fireplaceLarge pantry
- 3 days |
- 506 |
- 7 |
Zillow last checked: 8 hours ago
Listing updated: February 17, 2026 at 01:07pm
Listed by:
Nate E Wilson 870-715-7234,
Coldwell Banker Harris McHaney & Faucette 870-280-3107
Source: CARMLS,MLS#: 26006120
Tour with a local agent
Facts & features
Interior
Bedrooms & bathrooms
- Bedrooms: 5
- Bathrooms: 4
- Full bathrooms: 3
- 1/2 bathrooms: 1
Rooms
- Room types: Office/Study
Primary bedroom
- Area: 384
- Dimensions: 16 x 24
Bedroom 2
- Area: 288
- Dimensions: 18 x 16
Bedroom 3
- Area: 240
- Dimensions: 15 x 16
Bedroom 4
- Area: 168
- Dimensions: 21 x 8
Bedroom 5
- Area: 99
- Dimensions: 11 x 9
Dining room
- Features: Kitchen/Dining Combo
- Area: 150
- Dimensions: 10 x 15
Kitchen
- Area: 300
- Dimensions: 15 x 20
Living room
- Area: 408
- Dimensions: 17 x 24
Heating
- Electric
Cooling
- Electric
Appliances
- Included: Electric Range, Dishwasher, Refrigerator
Features
- Sheet Rock, Primary Bedroom/Main Lv
- Flooring: Carpet, Wood, Tile, Luxury Vinyl
- Basement: None
- Has fireplace: Yes
- Fireplace features: Gas Logs Present
Interior area
- Total structure area: 3,533
- Total interior livable area: 3,533 sqft
Property
Parking
- Total spaces: 2
- Parking features: Garage, Two Car
- Has garage: Yes
Features
- Levels: Two
- Stories: 2
- Patio & porch: Deck, Porch
Lot
- Size: 2.96 Acres
- Features: Sloped, Subdivided
Details
- Parcel number: 82503517200
Construction
Type & style
- Home type: SingleFamily
- Architectural style: Colonial
- Property subtype: Single Family Residence
Materials
- Brick, Metal/Vinyl Siding
- Foundation: Crawl Space
- Roof: Shingle
Condition
- New construction: No
- Year built: 1995
Utilities & green energy
- Electric: Elec-Municipal (+Entergy)
- Gas: Gas-Natural
- Sewer: Public Sewer
- Water: Public
- Utilities for property: Natural Gas Connected
Community & HOA
Community
- Subdivision: Metes & Bounds
HOA
- Has HOA: No
Location
- Region: Harrison
Financial & listing details
- Price per square foot: $147/sqft
- Tax assessed value: $308,000
- Annual tax amount: $3,142
- Date on market: 2/17/2026
- Listing terms: Conventional
- Road surface type: Paved
Estimated market value
Not available
Estimated sales range
Not available
$3,756/mo
Price history
Price history
| Date | Event | Price |
|---|---|---|
| 5/27/2025 | Price change | $519,900-5.5%$147/sqft |
Source: | ||
| 4/2/2025 | Price change | $549,900-8.3%$156/sqft |
Source: | ||
| 2/24/2025 | Price change | $599,900-7.7%$170/sqft |
Source: | ||
| 12/11/2024 | Listed for sale | $650,000$184/sqft |
Source: | ||
| 12/9/2024 | Listing removed | -- |
Source: Owner Report a problem | ||
| 12/1/2024 | Listed for sale | $650,000+91.2%$184/sqft |
Source: Owner Report a problem | ||
| 12/10/2020 | Sold | $340,000$96/sqft |
Source: Public Record Report a problem | ||
Public tax history
Public tax history
| Year | Property taxes | Tax assessment |
|---|---|---|
| 2024 | $3,142 | $61,600 |
| 2023 | $3,142 | $61,600 |
| 2022 | $3,142 | $61,600 |
| 2021 | $3,142 +42.9% | $61,600 +22.1% |
| 2020 | $2,199 -0.8% | $50,470 |
| 2019 | $2,217 -1.1% | $50,470 |
| 2018 | $2,242 | $50,470 |
| 2017 | $2,242 +5.6% | $50,470 +4.1% |
| 2016 | $2,122 | $48,480 +5% |
| 2015 | $2,122 +5.9% | $46,170 |
| 2014 | $2,005 -5.8% | $46,170 |
| 2013 | $2,128 | $46,170 |
| 2012 | -- | $46,170 |
| 2011 | $2,128 | $46,170 -15.8% |
| 2010 | -- | $54,860 |
| 2009 | -- | $54,860 +16.7% |
| 2008 | -- | $47,020 |
| 2007 | -- | $47,020 |
| 2006 | -- | $47,020 +8.3% |
| 2005 | -- | $43,410 |
| 2004 | -- | $43,410 |
| 2003 | -- | $43,410 |
| 2002 | -- | $43,410 -7.4% |
| 2001 | -- | $46,880 |
Find assessor info on the county website
BuyAbility℠ payment
Est. payment
$2,665/mo
Principal & interest
$2435
Property taxes
$230
Climate risks
Neighborhood: 72601
Nearby schools
GreatSchools rating
- 7/10Forest Heights Elementary SchoolGrades: 1-4Distance: 1.1 mi
- 8/10Harrison Middle SchoolGrades: 5-8Distance: 1.1 mi
- 7/10Harrison High SchoolGrades: 9-12Distance: 1 mi
