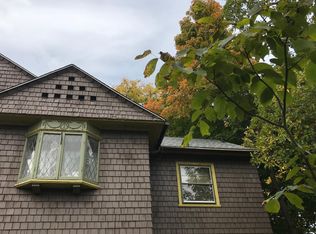Sold for $1,250,000
$1,250,000
303 Oakdale Rd, Baltimore, MD 21210
5beds
4,776sqft
Single Family Residence
Built in 1900
9,479 Square Feet Lot
$1,317,400 Zestimate®
$262/sqft
$4,921 Estimated rent
Home value
$1,317,400
$1.23M - $1.44M
$4,921/mo
Zestimate® history
Loading...
Owner options
Explore your selling options
What's special
Come view this Roland Park beauty with grand proportions throughout and loaded w/Old World craftmanship including leaded windows, hand nailed oak parquet flooring, ornate molding, decorative arches + a plaster ceiling w/medallions in the foyer that will amaze you. The main level has a spacious foyer w/ a bay area w/leaded glass windows & a window seat, a large light filled living room leading to a semi-circular sunroom w/windows all around. A 19’ dining rm leads to the updated 25’ x 17’ kitchen w/a granite island & countertops, beamed ceiling, generous cherry cabinetry & SS appliances that opens to a private screened porch. The 2nd level has three (3) spacious bedrooms, three (3) full baths, a family rm + an office - - Two adjacent 19’ brms have ensuite baths and could easily become a Primary Brm suite. The 3rd level consists of 2 generous brms, a dressing area, a full bath + a work out space w/laundry facilities. The lower level is not your typical Roland Park basement w/ a 2nd laundry room, a newer concrete floor w/painted walls ready for the Ping Pong/Pool tables. The exterior consists of a nicely landscaped fenced yard w/a flagstone patio, two (2) porches, a newer 2-car garage w/100 AMP electrical service + a 1 car parking pad. An ideal location walkable to numerous schools, restaurants, bars & multiple services – An EZ commute to Downtown or Towson.
Zillow last checked: 8 hours ago
Listing updated: April 18, 2024 at 08:02pm
Listed by:
Brandon Gaines 410-804-9600,
Berkshire Hathaway HomeServices Homesale Realty
Bought with:
James M. Baldwin, 632745
Compass
Source: Bright MLS,MLS#: MDBA2074930
Facts & features
Interior
Bedrooms & bathrooms
- Bedrooms: 5
- Bathrooms: 5
- Full bathrooms: 4
- 1/2 bathrooms: 1
- Main level bathrooms: 1
Basement
- Area: 1567
Heating
- Forced Air, Zoned, Natural Gas
Cooling
- Central Air, Zoned, Electric
Appliances
- Included: Microwave, Cooktop, Dishwasher, Disposal, Dryer, Oven/Range - Gas, Range Hood, Refrigerator, Stainless Steel Appliance(s), Washer, Down Draft, Exhaust Fan, Double Oven, Oven, Water Heater, Gas Water Heater
- Laundry: In Basement, Upper Level
Features
- Attic, Built-in Features, Chair Railings, Crown Molding, Eat-in Kitchen, Kitchen Island, Kitchen - Table Space, Primary Bath(s), Recessed Lighting, Bathroom - Stall Shower, Bathroom - Tub Shower, Walk-In Closet(s), Additional Stairway, Exposed Beams, Wainscotting, 9'+ Ceilings, Beamed Ceilings, Plaster Walls
- Flooring: Carpet, Wood, Tile/Brick
- Doors: French Doors
- Windows: Bay/Bow, Screens, Storm Window(s), Stain/Lead Glass
- Basement: Exterior Entry,Connecting Stairway,Concrete,Sump Pump,Partially Finished,Space For Rooms
- Number of fireplaces: 4
- Fireplace features: Gas/Propane
Interior area
- Total structure area: 6,343
- Total interior livable area: 4,776 sqft
- Finished area above ground: 4,776
- Finished area below ground: 0
Property
Parking
- Total spaces: 2
- Parking features: Garage Door Opener, Garage Faces Front, Parking Space Conveys, Detached, Alley Access
- Garage spaces: 2
Accessibility
- Accessibility features: None
Features
- Levels: Four
- Stories: 4
- Patio & porch: Patio, Porch, Screened
- Exterior features: Lighting, Sidewalks
- Pool features: None
- Fencing: Wood,Back Yard
Lot
- Size: 9,479 sqft
- Features: Landscaped, Rear Yard, Front Yard, Level
Details
- Additional structures: Above Grade, Below Grade
- Parcel number: 0327144939 012
- Zoning: R-1-D
- Special conditions: Standard
Construction
Type & style
- Home type: SingleFamily
- Architectural style: Other
- Property subtype: Single Family Residence
Materials
- Wood Siding, Other
- Foundation: Other
- Roof: Slate,Rubber
Condition
- Excellent
- New construction: No
- Year built: 1900
Utilities & green energy
- Electric: 200+ Amp Service
- Sewer: Public Septic
- Water: Public
Community & neighborhood
Security
- Security features: Security System
Location
- Region: Baltimore
- Subdivision: Roland Park
- Municipality: Baltimore City
HOA & financial
HOA
- Has HOA: Yes
- HOA fee: $25 annually
- Association name: ROLAND PARK ROADS AND MAINTENANCE
Other
Other facts
- Listing agreement: Exclusive Right To Sell
- Ownership: Fee Simple
Price history
| Date | Event | Price |
|---|---|---|
| 3/21/2023 | Sold | $1,250,000+26.9%$262/sqft |
Source: | ||
| 2/17/2023 | Pending sale | $985,000$206/sqft |
Source: | ||
| 2/13/2023 | Listed for sale | $985,000+54.9%$206/sqft |
Source: | ||
| 10/26/2001 | Sold | $636,000$133/sqft |
Source: Public Record Report a problem | ||
Public tax history
| Year | Property taxes | Tax assessment |
|---|---|---|
| 2025 | -- | $915,500 +23.2% |
| 2024 | $17,544 +2.6% | $743,400 +2.6% |
| 2023 | $17,102 +2.7% | $724,667 -2.5% |
Find assessor info on the county website
Neighborhood: Roland Park
Nearby schools
GreatSchools rating
- 7/10Roland Park Elementary/Middle SchoolGrades: PK-8Distance: 0.6 mi
- 5/10Western High SchoolGrades: 9-12Distance: 0.5 mi
- 10/10Baltimore Polytechnic InstituteGrades: 9-12Distance: 0.6 mi
Schools provided by the listing agent
- Elementary: Roland Park
- Middle: Roland Park
- District: Baltimore City Public Schools
Source: Bright MLS. This data may not be complete. We recommend contacting the local school district to confirm school assignments for this home.
Get a cash offer in 3 minutes
Find out how much your home could sell for in as little as 3 minutes with a no-obligation cash offer.
Estimated market value$1,317,400
Get a cash offer in 3 minutes
Find out how much your home could sell for in as little as 3 minutes with a no-obligation cash offer.
Estimated market value
$1,317,400
