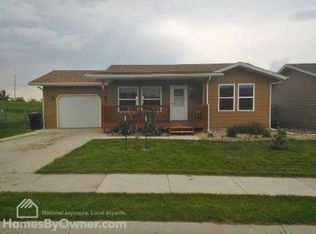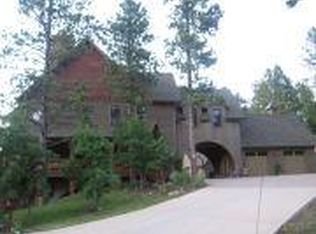Sold for $1,360,000
$1,360,000
303 Oak Ridge Rd, Spearfish, SD 57783
4beds
5,022sqft
Site Built
Built in 2006
4.58 Acres Lot
$1,372,200 Zestimate®
$271/sqft
$5,107 Estimated rent
Home value
$1,372,200
Estimated sales range
Not available
$5,107/mo
Zestimate® history
Loading...
Owner options
Explore your selling options
What's special
For more information, please contact listing agents Heath Gran 605-209-2052 or Scot Munro 605-641-6482 with Great Peaks Realty. This truly one-of-a-kind custom home boasts intricate architecture & design, with unmatched views of Spearfish and beyond, you will find privacy and peace here - perched at the top of Mountain Plains II Subdivision on 4.58-acres! Welcome home through the grand entrance boasting hardwood floors, stone gas fireplace, large windows inviting in endless natural light, expansive kitchen featuring granite countertops, high-end appliances, prep sink, island and pantry. Primary ensuite on the main level offers a relaxing retreat - walkout access to the wrap around deck, custom Travertine walk-in shower, air bubble soaker tub, marble tile and his & hers walk-in closets. Main level also offers a spacious office with built-in shelves & deck access. Heated garage has 13' ceilings, epoxy floors, hot & cold-water hookups, floor drains & built-in cabinetry. There is more to love in the basement - custom wet bar, movie projector screen, gas fireplace, recreation/exercise room, 3 large bedrooms and 2 full bathrooms. Step outside to the patio and enjoy the Hot Spring hot tub while soaking up the views. There is much to appreciate about this property! Low maintenance, natural landscaping and wildlife abound! Breathe Right UV light filter on furnace, heated dog kennel, reverse osmosis system, new 75-gallon water heater, security system, surround sound & heated driveway!
Zillow last checked: 8 hours ago
Listing updated: August 28, 2025 at 10:46am
Listed by:
Heath Gran,
Great Peaks Realty,
Scot Munro,
Great Peaks Realty
Bought with:
Audra Nelson Bailey
Vylla Home
Source: Mount Rushmore Area AOR,MLS#: 83462
Facts & features
Interior
Bedrooms & bathrooms
- Bedrooms: 4
- Bathrooms: 4
- Full bathrooms: 4
- Main level bathrooms: 2
- Main level bedrooms: 1
Primary bedroom
- Description: his & hers WI closets
- Level: Main
- Area: 486
- Dimensions: 18 x 27
Bedroom 2
- Level: Basement
- Area: 192
- Dimensions: 12 x 16
Bedroom 3
- Level: Basement
- Area: 160
- Dimensions: 10 x 16
Bedroom 4
- Level: Basement
- Area: 132
- Dimensions: 11 x 12
Kitchen
- Level: Main
- Dimensions: 18 x 20
Living room
- Level: Main
- Area: 891
- Dimensions: 27 x 33
Heating
- Natural Gas, Forced Air, Heat Pump
Cooling
- Refrig. C/Air
Appliances
- Included: Dishwasher, Disposal, Refrigerator, Electric Range Oven, Microwave, Washer, Dryer, Double Oven, Water Softener Owned
- Laundry: Main Level
Features
- Wet Bar, Vaulted Ceiling(s), Walk-In Closet(s), Ceiling Fan(s), Granite Counters, Central Vacuum, Game Room, Office
- Flooring: Carpet, Wood, Tile
- Basement: Full,Walk-Out Access,Finished
- Number of fireplaces: 2
- Fireplace features: Two, Gas Log, Living Room
Interior area
- Total structure area: 5,022
- Total interior livable area: 5,022 sqft
Property
Parking
- Total spaces: 3
- Parking features: Three Car, Attached, Garage Door Opener
- Attached garage spaces: 3
Features
- Patio & porch: Porch Covered, Covered Patio, Open Deck, Covered Deck
- Exterior features: Kennel
- Has spa: Yes
- Spa features: Above Ground, Private, Bath
- Has view: Yes
Lot
- Size: 4.58 Acres
- Features: Wooded, Views, Rock, Trees, View
Details
- Parcel number: 206500060222813
Construction
Type & style
- Home type: SingleFamily
- Architectural style: Ranch
- Property subtype: Site Built
Materials
- Other
- Roof: Concrete
Condition
- Year built: 2006
Community & neighborhood
Security
- Security features: Smoke Detector(s), Security
Location
- Region: Spearfish
- Subdivision: Mountain Pl 2
Other
Other facts
- Listing terms: Cash,New Loan
- Road surface type: Paved
Price history
| Date | Event | Price |
|---|---|---|
| 8/28/2025 | Sold | $1,360,000-2.8%$271/sqft |
Source: | ||
| 6/26/2025 | Contingent | $1,399,000$279/sqft |
Source: | ||
| 6/11/2025 | Price change | $1,399,000-3.5%$279/sqft |
Source: | ||
| 4/10/2025 | Price change | $1,449,000-3.1%$289/sqft |
Source: | ||
| 3/14/2025 | Listed for sale | $1,495,000$298/sqft |
Source: | ||
Public tax history
| Year | Property taxes | Tax assessment |
|---|---|---|
| 2025 | $12,435 +2% | $1,369,530 +3.4% |
| 2024 | $12,192 +16.2% | $1,324,400 +10.7% |
| 2023 | $10,497 +9.4% | $1,196,520 +26.7% |
Find assessor info on the county website
Neighborhood: Mountain Plains
Nearby schools
GreatSchools rating
- NAWest Elementary - 03Grades: 1-2Distance: 1.8 mi
- 6/10Spearfish Middle School - 05Grades: 6-8Distance: 2.3 mi
- 5/10Spearfish High School - 01Grades: 9-12Distance: 2.3 mi
Get pre-qualified for a loan
At Zillow Home Loans, we can pre-qualify you in as little as 5 minutes with no impact to your credit score.An equal housing lender. NMLS #10287.

