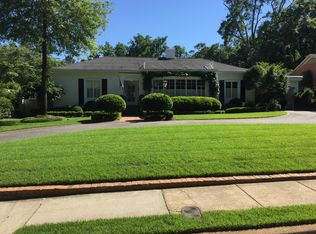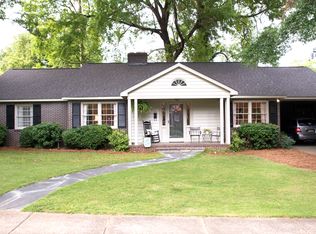NORTH STREET JEWEL!! First time on the market, this is the personal home of the Earle family of Ledbetter and Earle Architects. The charm and curb appeal with the established landscaping will catch your eye, and you will find the interior is equally as charming! Hardwoods, solid doors, moldings, multiple fireplaces and built-ins attest to the quality, and the home includes some nice updates in baths and kitchen. The kitchen highlights include granite, stainless appliances, spice storage, and two pantries. The main level offers MBR, formals with access to screened porch, study/office, kitchen and laundry, and the upper level features two spacious BRs, hall bath and walk-in attic storage. The lower level includes a den or recreation room, storage and single garage. Very well-maintained property. Newer roof. This property offers an excellent opportunity for a lovely family home in one of Anderson's friendliest neighborhoods. Convenient to downtown and Anmed.
This property is off market, which means it's not currently listed for sale or rent on Zillow. This may be different from what's available on other websites or public sources.


