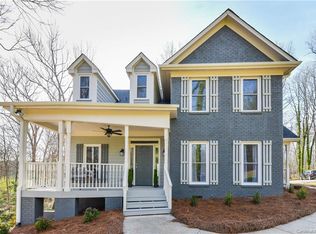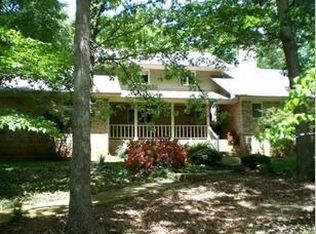Spacious 2 story home on 2.5 acres complete w/horse barn & riding ring. Invisible dog fence & 2 collars remain. Large LR w/heart of pine floors & Fireplace. Dining room, spacious Kitchen w/center island & granite countertops, office/bedroom & 1/2 bath down. Sunroom & large bonus room on 1st floor. Upstairs has 4 Bedrooms & 2 Baths. Security system included. HVAC on 1st, 2nd flr & Bonus Rm. Garage w/parking for 4 cars in tandem. Permanent stairs in garage lead to large attic. 1/2 bath in garage.
This property is off market, which means it's not currently listed for sale or rent on Zillow. This may be different from what's available on other websites or public sources.

