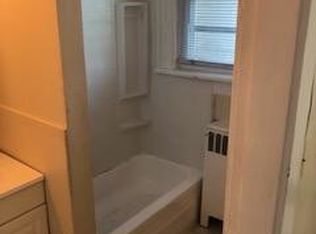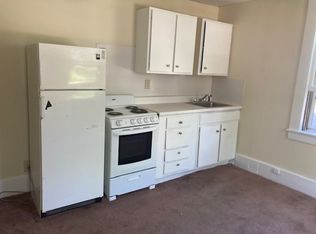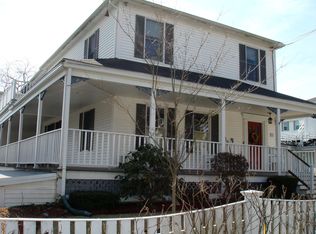Versatile Living Awaits! Freshly remodeled, 6 bdrm/3 bth, one-of-a-kind coastal residence offers a rare blend of history, light-filled architecture, and flexible living close to Boston/airport. Once a church built by the master builder of the Cape Hatteras Light, the home stands as a captivating space filled with grace, located in scenic Nahant, surrounded by ocean. Its heart is the homes spectacular great room with soaring ceilings and stunning windows, perfect for entertaining. At the top, a heated sunroom opens to a wraparound deck where panoramic views offer a front-row seat to the Boston skyline. Whether used as an artist studio, home office or personal retreat, this space inspires. Another standout feature is the lower level 2-bdrm apt with private entrance, ideal for extended family, guests, rental income.Terraced outdoor spaces/ beautiful landscaping add to the homes coastal charm. A block from the beach and sailing club. This gem is not a drive by, it must be experienced!
This property is off market, which means it's not currently listed for sale or rent on Zillow. This may be different from what's available on other websites or public sources.


